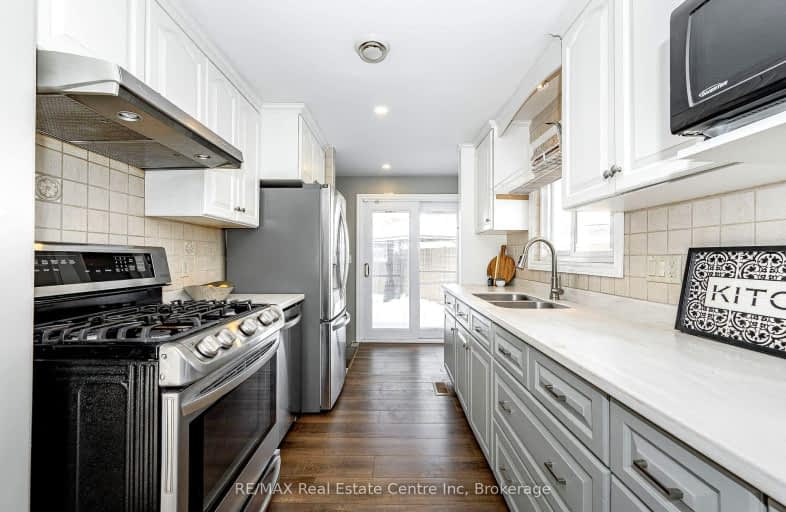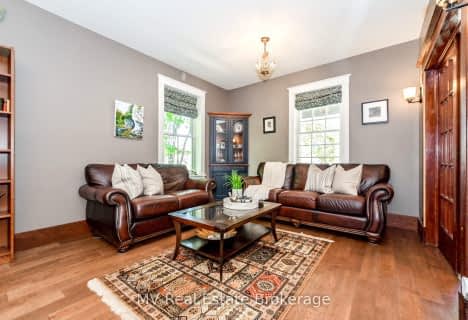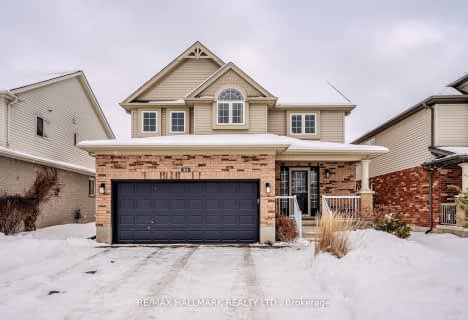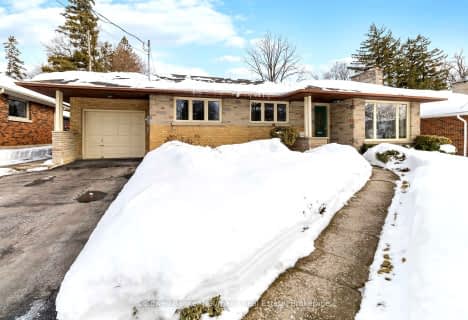Car-Dependent
- Most errands require a car.
Some Transit
- Most errands require a car.
Bikeable
- Some errands can be accomplished on bike.

École élémentaire L'Odyssée
Elementary: PublicJune Avenue Public School
Elementary: PublicVictory Public School
Elementary: PublicSt Joseph Catholic School
Elementary: CatholicWillow Road Public School
Elementary: PublicPaisley Road Public School
Elementary: PublicSt John Bosco Catholic School
Secondary: CatholicCollege Heights Secondary School
Secondary: PublicOur Lady of Lourdes Catholic School
Secondary: CatholicSt James Catholic School
Secondary: CatholicGuelph Collegiate and Vocational Institute
Secondary: PublicJohn F Ross Collegiate and Vocational Institute
Secondary: Public-
Norm Jary Park
22 Shelldale Cres (Dawson Rd.), Guelph ON 1.36km -
Exhibition Park
81 London Rd W, Guelph ON N1H 2B8 1.91km -
Suffolk St Park
265 Suffolk St (Edinburgh Rd.), Guelph ON 2.04km
-
TD Canada Trust ATM
666 Woolwich St, Guelph ON N1H 7G5 0.85km -
TD Bank Financial Group
666 Woolwich St, Guelph ON N1H 7G5 0.86km -
CIBC
183 Silvercreek Pky N, Guelph ON N1H 3T2 1.74km
- 2 bath
- 4 bed
- 1100 sqft
48 Alma Street South, Guelph, Ontario • N1H 5W7 • Junction/Onward Willow
- 3 bath
- 3 bed
- 1100 sqft
57 Flaherty Drive, Guelph, Ontario • N1H 8K6 • Willow West/Sugarbush/West Acres






















