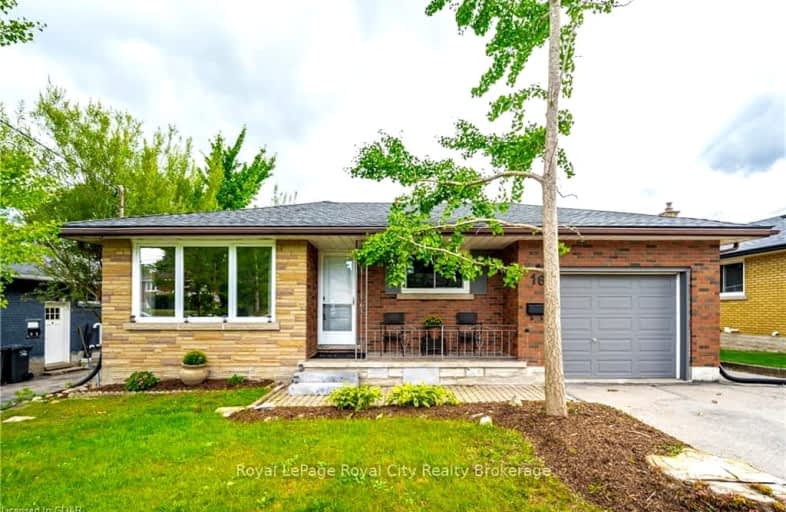Very Walkable
- Most errands can be accomplished on foot.
Some Transit
- Most errands require a car.
Bikeable
- Some errands can be accomplished on bike.

Sacred HeartCatholic School
Elementary: CatholicEcole Guelph Lake Public School
Elementary: PublicOttawa Crescent Public School
Elementary: PublicJohn Galt Public School
Elementary: PublicWilliam C. Winegard Public School
Elementary: PublicSt John Catholic School
Elementary: CatholicSt John Bosco Catholic School
Secondary: CatholicOur Lady of Lourdes Catholic School
Secondary: CatholicSt James Catholic School
Secondary: CatholicGuelph Collegiate and Vocational Institute
Secondary: PublicCentennial Collegiate and Vocational Institute
Secondary: PublicJohn F Ross Collegiate and Vocational Institute
Secondary: Public-
Starview Park
Guelph ON 1.07km -
St. George's Park
Guelph ON 1.14km -
Lee Street Park
Lee St (Kearney St.), Guelph ON 1.14km
-
CIBC
59 Wyndham St N (Douglas St), Guelph ON N1H 4E7 1.8km -
BMO Bank of Montreal
78 Wyndham St N, Guelph ON N1H 6L8 1.87km -
Cash-A-Cheque
45 Macdonell St, Guelph ON N1H 2Z4 1.94km
- 2 bath
- 4 bed
- 1100 sqft
48 Alma Street South, Guelph, Ontario • N1H 5W7 • Junction/Onward Willow














