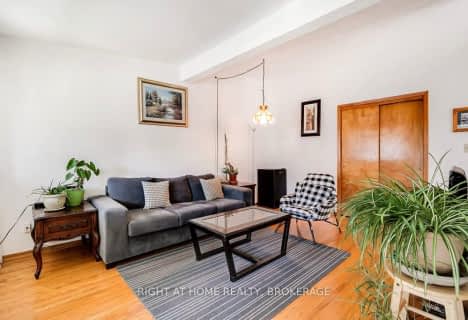
École élémentaire L'Odyssée
Elementary: Public
1.55 km
Central Public School
Elementary: Public
1.21 km
Holy Rosary Catholic School
Elementary: Catholic
1.18 km
Victory Public School
Elementary: Public
0.42 km
Edward Johnson Public School
Elementary: Public
1.29 km
Ecole King George Public School
Elementary: Public
1.03 km
St John Bosco Catholic School
Secondary: Catholic
1.40 km
Our Lady of Lourdes Catholic School
Secondary: Catholic
0.98 km
St James Catholic School
Secondary: Catholic
2.16 km
Guelph Collegiate and Vocational Institute
Secondary: Public
1.30 km
Centennial Collegiate and Vocational Institute
Secondary: Public
3.75 km
John F Ross Collegiate and Vocational Institute
Secondary: Public
1.33 km












