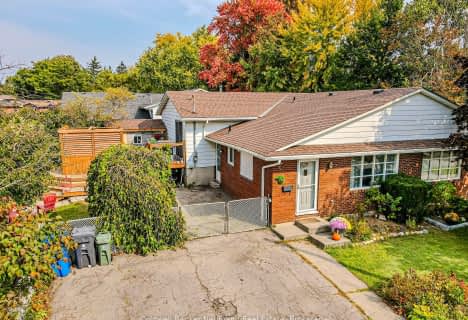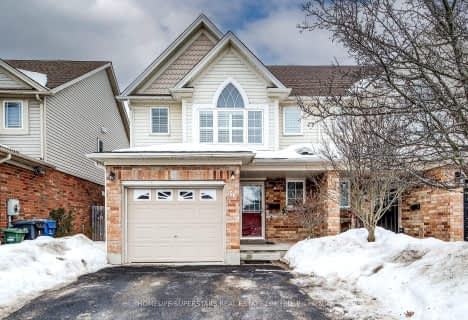
Brant Avenue Public School
Elementary: Public
2.17 km
Ottawa Crescent Public School
Elementary: Public
2.62 km
William C. Winegard Public School
Elementary: Public
2.10 km
St John Catholic School
Elementary: Catholic
2.58 km
Ken Danby Public School
Elementary: Public
1.39 km
Holy Trinity Catholic School
Elementary: Catholic
1.46 km
St John Bosco Catholic School
Secondary: Catholic
4.80 km
Our Lady of Lourdes Catholic School
Secondary: Catholic
5.09 km
St James Catholic School
Secondary: Catholic
2.60 km
Guelph Collegiate and Vocational Institute
Secondary: Public
5.15 km
Centennial Collegiate and Vocational Institute
Secondary: Public
6.97 km
John F Ross Collegiate and Vocational Institute
Secondary: Public
2.80 km












