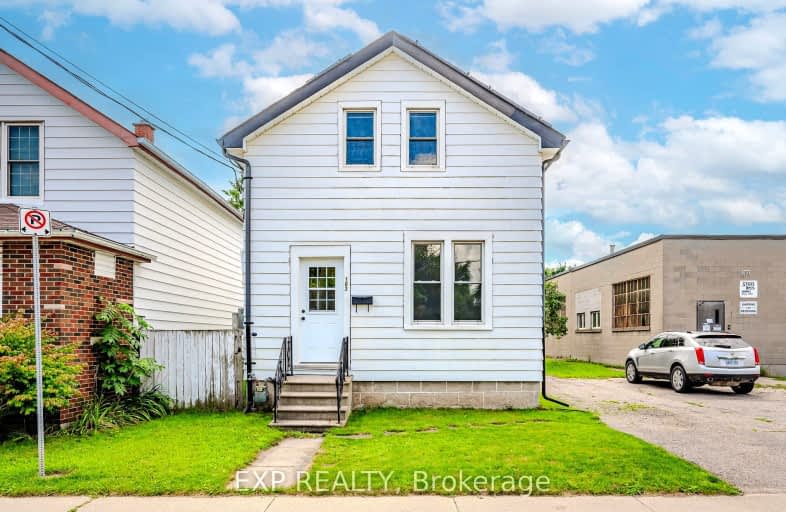Very Walkable
- Most errands can be accomplished on foot.
Some Transit
- Most errands require a car.
Very Bikeable
- Most errands can be accomplished on bike.

Sacred HeartCatholic School
Elementary: CatholicEcole Guelph Lake Public School
Elementary: PublicJohn Galt Public School
Elementary: PublicWilliam C. Winegard Public School
Elementary: PublicEcole King George Public School
Elementary: PublicSt John Catholic School
Elementary: CatholicSt John Bosco Catholic School
Secondary: CatholicCollege Heights Secondary School
Secondary: PublicSt James Catholic School
Secondary: CatholicGuelph Collegiate and Vocational Institute
Secondary: PublicCentennial Collegiate and Vocational Institute
Secondary: PublicJohn F Ross Collegiate and Vocational Institute
Secondary: Public-
The Real Deal
224 Victoria Road S, Guelph, ON N1E 5R1 0.7km -
Retour Bistro
150 Wellington Street E, Guelph, ON N1H 3R2 1.12km -
Bobby O'brien's
90 Macdonell St, Guelph, ON N1H 2Z6 1.43km
-
Planet Bean Coffee
259 Grange Road E, Unit 2, Guelph, ON N1E 6R5 0.92km -
Augusta Louise Cafe and Bistro
106 Carden Street, Guelph, ON N1H 3A3 1.39km -
Wellington Cakes
9 Douglas Street, Guelph, ON N1H 2S9 1.51km
-
Royal City Community Fitness
44 Johnston Street, Unit B, Guelph, ON N1E 5T6 0.08km -
Vault Barbell Club
101 Beverley Street, Unit C, Guelph, ON N1E 3C3 0.16km -
Hot Shot Fitness
199 Victoria Road S, Unit C1, Guelph, ON N1E 6T9 0.58km
-
Royal City Pharmacy Ida
84 Gordon Street, Guelph, ON N1H 4H6 1.45km -
Pharmasave On Wyndham
45 Wyndham Street N, Guelph, ON N1H 4E4 1.53km -
Eramosa Pharmacy
247 Eramosa Road, Guelph, ON N1E 2M5 1.67km
-
Klops Meat and Deli
442 York Road, Guelph, ON N1E 3H8 0.34km -
Na-Ha-Thai's Kitchen
471 York Road, Guelph, ON N1E 3J1 0.47km -
Cafe Greek Garden
497 York Rd, Guelph, ON N1E 3J2 0.54km
-
Stone Road Mall
435 Stone Road W, Guelph, ON N1G 2X6 3.51km -
Canadian Tire
127 Stone Road W, Guelph, ON N1G 5G4 2.97km -
Walmart
175 Stone Road W, Guelph, ON N1G 5L4 2.99km
-
Angelino's Fresh Choice Market
16 Stevenson Street S, Guelph, ON N1E 5N1 0.55km -
Himalayan Grocers
32 Macdonell Street, Guelph, ON N1H 2Z3 1.64km -
Zehrs
297 Eramosa Road, Guelph, ON N1E 2M7 1.74km
-
Royal City Brewing
199 Victoria Road, Guelph, ON N1E 0.51km -
LCBO
615 Scottsdale Drive, Guelph, ON N1G 3P4 4.03km -
LCBO
97 Parkside Drive W, Fergus, ON N1M 3M5 21.91km
-
Jameson’s Auto Works
9 Smith Avenue, Guelph, ON N1E 5V4 0.13km -
7-Eleven
585 Eramosa Rd, Guelph, ON N1E 2N4 2.45km -
Woolwich Mobil
546 Woolwich Street, Guelph, ON N1H 3X7 2.85km
-
The Book Shelf
41 Quebec Street, Guelph, ON N1H 2T1 1.68km -
The Bookshelf Cinema
41 Quebec Street, 2nd Floor, Guelph, ON N1H 2T1 1.68km -
Mustang Drive In
5012 Jones Baseline, Eden Mills, ON N0B 1P0 4.87km
-
Guelph Public Library
100 Norfolk Street, Guelph, ON N1H 4J6 1.87km -
Idea Exchange
Hespeler, 5 Tannery Street E, Cambridge, ON N3C 2C1 14.71km -
Idea Exchange
50 Saginaw Parkway, Cambridge, ON N1T 1W2 18.33km
-
Guelph General Hospital
115 Delhi Street, Guelph, ON N1E 4J4 1.99km -
Homewood Health Centre
150 Delhi Street, Guelph, ON N1E 6K9 2.3km -
Edinburgh Clinic
492 Edinburgh Road S, Guelph, ON N1G 4Z1 3.14km
-
University Square Pharmacy
1 Carden St, Guelph ON N1H 3A1 1.63km -
Waterloo Avenue Park
1.78km -
Lee Street Park
Lee St (Kearney St.), Guelph ON 1.82km
-
RBC Royal Bank ATM
587 York Rd, Guelph ON N1E 3J3 0.87km -
Scotiabank
338 Speedvale Ave E (Speedvale & Stevenson), Guelph ON N1E 1N5 3.04km -
TD Bank Financial Group
666 Woolwich St, Guelph ON N1H 7G5 3.28km
- 2 bath
- 3 bed
- 1500 sqft
81 Yorkshire Street North, Guelph, Ontario • N1H 5B3 • Central West
- 2 bath
- 4 bed
- 1100 sqft
48 Alma Street South, Guelph, Ontario • N1H 5W7 • Junction/Onward Willow














