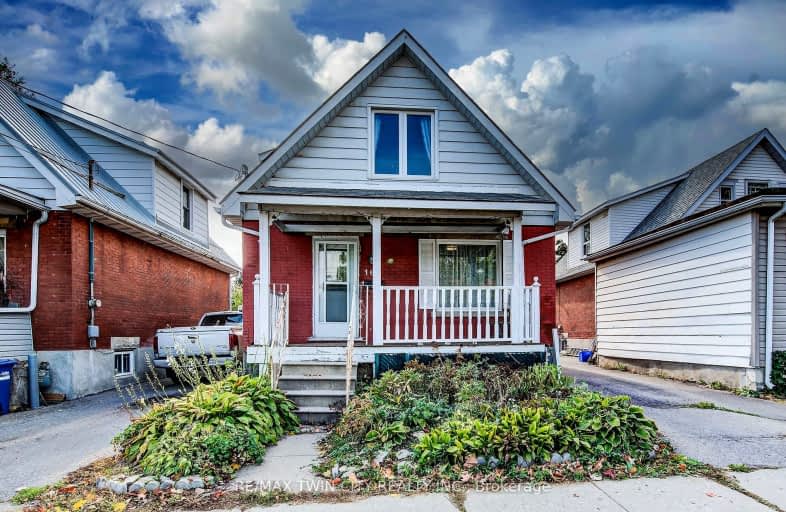Sold on Oct 25, 2016
Note: Property is not currently for sale or for rent.

-
Type: Detached
-
Style: 1 1/2 Storey
-
Lot Size: 33 x 100 Feet
-
Age: 51-99 years
-
Taxes: $2,494 per year
-
Days on Site: 1 Days
-
Added: Dec 19, 2024 (1 day on market)
-
Updated:
-
Last Checked: 3 months ago
-
MLS®#: X11247115
-
Listed By: Royal lepage royal city realty brokerage
Solid home offering a good opportunity for someone willing to put in the TLC needed. Spacious rooms, hardwood floors, newer furnace and roof. Close to schools, downtown and parks. Come and take a look and see if it's for you! Property being sold 'as is'.
Property Details
Facts for 168 Edinburgh N Road, Guelph
Status
Days on Market: 1
Last Status: Sold
Sold Date: Oct 25, 2016
Closed Date: Dec 05, 2016
Expiry Date: Jan 31, 2017
Sold Price: $250,000
Unavailable Date: Oct 25, 2016
Input Date: Oct 24, 2016
Prior LSC: Sold
Property
Status: Sale
Property Type: Detached
Style: 1 1/2 Storey
Age: 51-99
Area: Guelph
Community: Onward Willow
Availability Date: 30-59Days
Assessment Amount: $201,000
Assessment Year: 2016
Inside
Bedrooms: 2
Kitchens: 1
Rooms: 5
Air Conditioning: Central Air
Fireplace: No
Building
Basement: Finished
Basement 2: Full
Heat Type: Forced Air
Heat Source: Gas
Exterior: Alum Siding
Exterior: Wood
Elevator: N
UFFI: No
Green Verification Status: N
Water Supply: Municipal
Special Designation: Unknown
Parking
Driveway: Other
Garage Spaces: 1
Garage Type: Detached
Covered Parking Spaces: 4
Total Parking Spaces: 5
Fees
Tax Year: 2016
Tax Legal Description: :OT 10 PLAN 355 Guelph
Taxes: $2,494
Land
Cross Street: Liverpool
Municipality District: Guelph
Parcel Number: 712770136
Pool: None
Sewer: Sewers
Lot Depth: 100 Feet
Lot Frontage: 33 Feet
Acres: < .50
Zoning: R1B
Rooms
Room details for 168 Edinburgh N Road, Guelph
| Type | Dimensions | Description |
|---|---|---|
| Kitchen Main | 2.97 x 3.96 | Eat-In Kitchen |
| Living Main | 3.27 x 4.21 | |
| Dining Main | 2.99 x 4.21 | |
| Br 2nd | 2.54 x 3.70 | |
| Br 2nd | 4.26 x 5.79 | |
| Den Bsmt | 3.12 x 3.22 |
| XXXXXXXX | XXX XX, XXXX |
XXXX XXX XXXX |
$XXX,XXX |
| XXX XX, XXXX |
XXXXXX XXX XXXX |
$XXX,XXX | |
| XXXXXXXX | XXX XX, XXXX |
XXXX XXX XXXX |
$XXX,XXX |
| XXX XX, XXXX |
XXXXXX XXX XXXX |
$XXX,XXX | |
| XXXXXXXX | XXX XX, XXXX |
XXXXXXX XXX XXXX |
|
| XXX XX, XXXX |
XXXXXX XXX XXXX |
$XXX,XXX |
| XXXXXXXX XXXX | XXX XX, XXXX | $419,000 XXX XXXX |
| XXXXXXXX XXXXXX | XXX XX, XXXX | $369,900 XXX XXXX |
| XXXXXXXX XXXX | XXX XX, XXXX | $250,000 XXX XXXX |
| XXXXXXXX XXXXXX | XXX XX, XXXX | $249,900 XXX XXXX |
| XXXXXXXX XXXXXXX | XXX XX, XXXX | XXX XXXX |
| XXXXXXXX XXXXXX | XXX XX, XXXX | $625,000 XXX XXXX |

Central Public School
Elementary: PublicVictory Public School
Elementary: PublicSt Joseph Catholic School
Elementary: CatholicWillow Road Public School
Elementary: PublicPaisley Road Public School
Elementary: PublicJohn McCrae Public School
Elementary: PublicSt John Bosco Catholic School
Secondary: CatholicCollege Heights Secondary School
Secondary: PublicOur Lady of Lourdes Catholic School
Secondary: CatholicGuelph Collegiate and Vocational Institute
Secondary: PublicCentennial Collegiate and Vocational Institute
Secondary: PublicJohn F Ross Collegiate and Vocational Institute
Secondary: Public