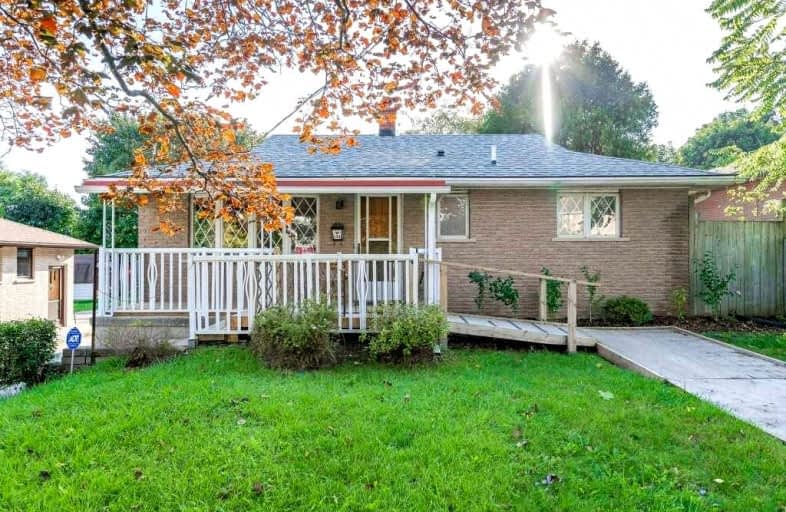Sold on Oct 06, 2021
Note: Property is not currently for sale or for rent.

-
Type: Detached
-
Style: Bungalow
-
Lot Size: 50 x 138 Feet
-
Age: 51-99 years
-
Taxes: $3,576 per year
-
Days on Site: 7 Days
-
Added: Sep 29, 2021 (1 week on market)
-
Updated:
-
Last Checked: 3 months ago
-
MLS®#: X5388294
-
Listed By: Re/max real estate centre inc., brokerage
Sitting Comfortably On A 50' X 138' Lot, This 3 Bed/2 Bath Home Is Ideal For Investors, Renovators, Or First Time Buyers. Furnace, A/C, Sump Pump, Shingles, Sewer Line, Fridge, Stove... All Recently Updated! Separate Entrance To The Basement Makes It A Lot Easier To Put In An Accessory Apartment. You'll Love The Deep Garage With Loft, Providing More Than Enough Space For A Car And Workshop.
Extras
Inclusions: Dryer, Range Hood, Refrigerator, Stove, Washer Add Inclusions: Gazebo; Grill Gazebo; Shed; Exclusions: Hepa Filter (Rental $9/Month)
Property Details
Facts for 168 Victoria Avenue North, Guelph
Status
Days on Market: 7
Last Status: Sold
Sold Date: Oct 06, 2021
Closed Date: Nov 18, 2021
Expiry Date: Dec 31, 2021
Sold Price: $678,000
Unavailable Date: Oct 06, 2021
Input Date: Sep 30, 2021
Prior LSC: Listing with no contract changes
Property
Status: Sale
Property Type: Detached
Style: Bungalow
Age: 51-99
Area: Guelph
Community: Central East
Availability Date: 30-59 Days
Inside
Bedrooms: 4
Bathrooms: 2
Kitchens: 1
Rooms: 8
Den/Family Room: Yes
Air Conditioning: Central Air
Fireplace: Yes
Washrooms: 2
Building
Basement: Full
Basement 2: Part Fin
Heat Type: Forced Air
Heat Source: Gas
Exterior: Brick
Water Supply: Municipal
Special Designation: Unknown
Parking
Driveway: Private
Garage Spaces: 1
Garage Type: Detached
Covered Parking Spaces: 4
Total Parking Spaces: 5
Fees
Tax Year: 2021
Tax Legal Description: Lot 53, Plan 446 ; S/T Cs59741 Guelph
Taxes: $3,576
Land
Cross Street: Between Eastview Rd.
Municipality District: Guelph
Fronting On: West
Pool: None
Sewer: Sewers
Lot Depth: 138 Feet
Lot Frontage: 50 Feet
Acres: < .50
Zoning: R.1B
Additional Media
- Virtual Tour: https://unbranded.youriguide.com/168_victoria_rd_n_guelph_on/
Rooms
Room details for 168 Victoria Avenue North, Guelph
| Type | Dimensions | Description |
|---|---|---|
| Br Main | 3.16 x 3.34 | |
| Br Main | 3.18 x 3.93 | |
| Br Main | 2.38 x 3.22 | |
| Dining Main | 2.34 x 3.34 | |
| Kitchen Main | 2.85 x 3.94 | |
| Living Main | 2.40 x 3.34 | |
| Br Bsmt | 2.45 x 3.44 | |
| Rec Bsmt | 7.10 x 7.27 | |
| Utility Bsmt | 2.09 x 3.71 |
| XXXXXXXX | XXX XX, XXXX |
XXXX XXX XXXX |
$XXX,XXX |
| XXX XX, XXXX |
XXXXXX XXX XXXX |
$XXX,XXX |
| XXXXXXXX XXXX | XXX XX, XXXX | $678,000 XXX XXXX |
| XXXXXXXX XXXXXX | XXX XX, XXXX | $499,900 XXX XXXX |

Holy Rosary Catholic School
Elementary: CatholicOttawa Crescent Public School
Elementary: PublicJohn Galt Public School
Elementary: PublicEdward Johnson Public School
Elementary: PublicEcole King George Public School
Elementary: PublicSt John Catholic School
Elementary: CatholicSt John Bosco Catholic School
Secondary: CatholicOur Lady of Lourdes Catholic School
Secondary: CatholicSt James Catholic School
Secondary: CatholicGuelph Collegiate and Vocational Institute
Secondary: PublicCentennial Collegiate and Vocational Institute
Secondary: PublicJohn F Ross Collegiate and Vocational Institute
Secondary: Public

