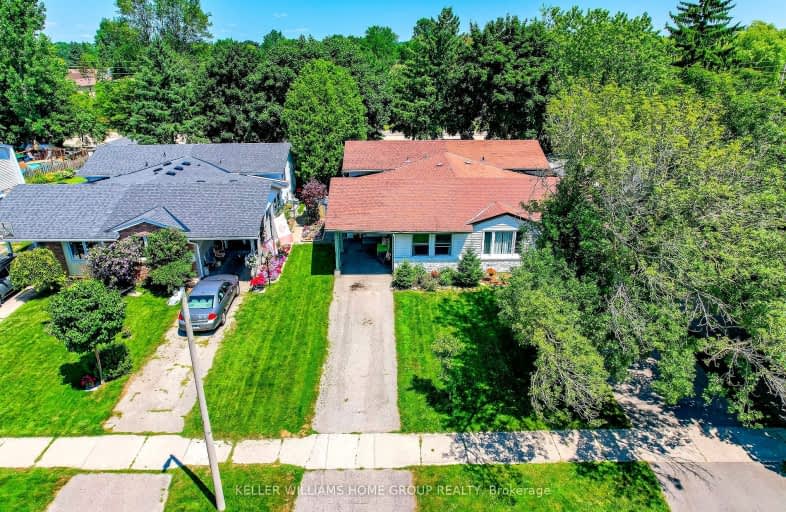Sold on Aug 31, 2011
Note: Property is not currently for sale or for rent.

-
Type: Semi-Detached
-
Style: Other
-
Lot Size: 30 x 150 Acres
-
Age: 31-50 years
-
Taxes: $2,352 per year
-
Days on Site: 13 Days
-
Added: Dec 21, 2024 (1 week on market)
-
Updated:
-
Last Checked: 2 months ago
-
MLS®#: X11266491
-
Listed By: Re/max real estate centre inc, brokerage
Super spacious, family friendly home in a nice quiet area. 3+1 bedrooms, separate dining room & a big bright family room. Large private fenced yard with fruit trees. Updates include windows 3 yrs., hi eff. gas furnace 8 yrs., Roof 1 yr., laminate floors 4 yrs. & security system. A short walk to school & plaza.
Property Details
Facts for 17 Belcourt Crescent, Guelph
Status
Days on Market: 13
Last Status: Sold
Sold Date: Aug 31, 2011
Closed Date: Nov 30, 2011
Expiry Date: Nov 19, 2011
Sold Price: $216,000
Unavailable Date: Aug 31, 2011
Input Date: Aug 19, 2011
Prior LSC: Sold
Property
Status: Sale
Property Type: Semi-Detached
Style: Other
Age: 31-50
Area: Guelph
Community: Parkwood Gardens
Availability Date: 60 days TBA
Assessment Amount: $176,000
Assessment Year: 2010
Inside
Bathrooms: 1
Kitchens: 1
Fireplace: No
Washrooms: 1
Building
Heat Type: Forced Air
Heat Source: Gas
Exterior: Alum Siding
Exterior: Wood
Elevator: N
UFFI: No
Water Supply: Municipal
Special Designation: Unknown
Parking
Driveway: Other
Garage Type: None
Fees
Tax Year: 2010
Tax Legal Description: PLAN 654 PT LOT 298 RP 61R1102 PART 5
Taxes: $2,352
Land
Cross Street: West Acres
Municipality District: Guelph
Pool: None
Sewer: Sewers
Lot Depth: 150 Acres
Lot Frontage: 30 Acres
Acres: < .50
Zoning: R.2
Rooms
Room details for 17 Belcourt Crescent, Guelph
| Type | Dimensions | Description |
|---|---|---|
| Living Main | 3.65 x 4.57 | |
| Dining Main | 2.74 x 3.04 | |
| Kitchen Main | 2.43 x 4.87 | |
| Prim Bdrm 2nd | 2.74 x 3.96 | |
| Bathroom 2nd | - | |
| Family Bsmt | 3.65 x 5.48 | |
| Br Bsmt | 2.74 x 2.74 | |
| Br 2nd | 2.43 x 3.65 | |
| Br 2nd | 3.04 x 3.04 |
| XXXXXXXX | XXX XX, XXXX |
XXXX XXX XXXX |
$XXX,XXX |
| XXX XX, XXXX |
XXXXXX XXX XXXX |
$XXX,XXX | |
| XXXXXXXX | XXX XX, XXXX |
XXXXXXXX XXX XXXX |
|
| XXX XX, XXXX |
XXXXXX XXX XXXX |
$XXX,XXX | |
| XXXXXXXX | XXX XX, XXXX |
XXXX XXX XXXX |
$XXX,XXX |
| XXX XX, XXXX |
XXXXXX XXX XXXX |
$XXX,XXX |
| XXXXXXXX XXXX | XXX XX, XXXX | $121,000 XXX XXXX |
| XXXXXXXX XXXXXX | XXX XX, XXXX | $124,900 XXX XXXX |
| XXXXXXXX XXXXXXXX | XXX XX, XXXX | XXX XXXX |
| XXXXXXXX XXXXXX | XXX XX, XXXX | $124,900 XXX XXXX |
| XXXXXXXX XXXX | XXX XX, XXXX | $648,000 XXX XXXX |
| XXXXXXXX XXXXXX | XXX XX, XXXX | $660,000 XXX XXXX |

Gateway Drive Public School
Elementary: PublicSt Francis of Assisi Catholic School
Elementary: CatholicSt Peter Catholic School
Elementary: CatholicWestwood Public School
Elementary: PublicTaylor Evans Public School
Elementary: PublicMitchell Woods Public School
Elementary: PublicSt John Bosco Catholic School
Secondary: CatholicCollege Heights Secondary School
Secondary: PublicOur Lady of Lourdes Catholic School
Secondary: CatholicGuelph Collegiate and Vocational Institute
Secondary: PublicCentennial Collegiate and Vocational Institute
Secondary: PublicJohn F Ross Collegiate and Vocational Institute
Secondary: Public