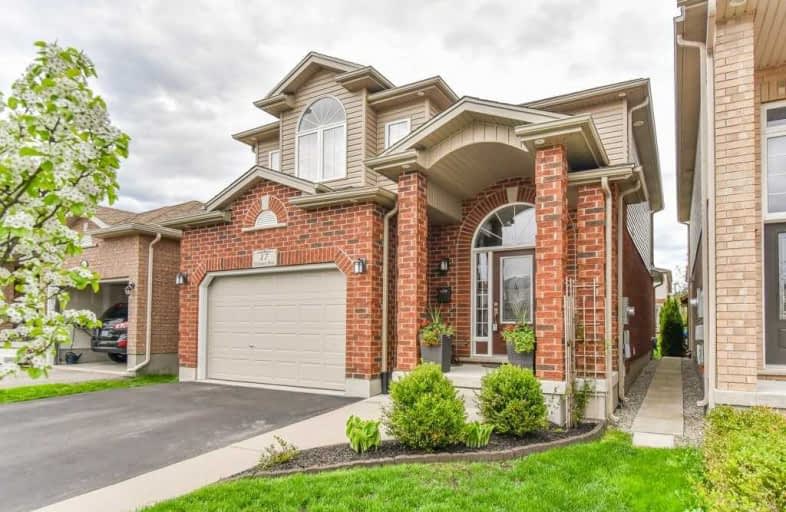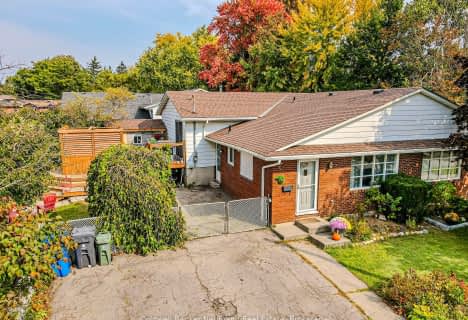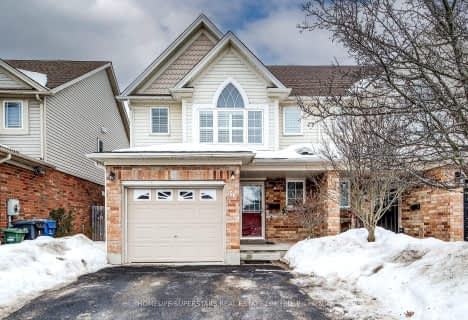
École élémentaire L'Odyssée
Elementary: Public
1.47 km
Brant Avenue Public School
Elementary: Public
1.12 km
Holy Rosary Catholic School
Elementary: Catholic
2.11 km
St Patrick Catholic School
Elementary: Catholic
0.85 km
Edward Johnson Public School
Elementary: Public
1.88 km
Waverley Drive Public School
Elementary: Public
1.04 km
St John Bosco Catholic School
Secondary: Catholic
4.38 km
Our Lady of Lourdes Catholic School
Secondary: Catholic
3.67 km
St James Catholic School
Secondary: Catholic
3.55 km
Guelph Collegiate and Vocational Institute
Secondary: Public
4.30 km
Centennial Collegiate and Vocational Institute
Secondary: Public
6.76 km
John F Ross Collegiate and Vocational Institute
Secondary: Public
2.66 km












