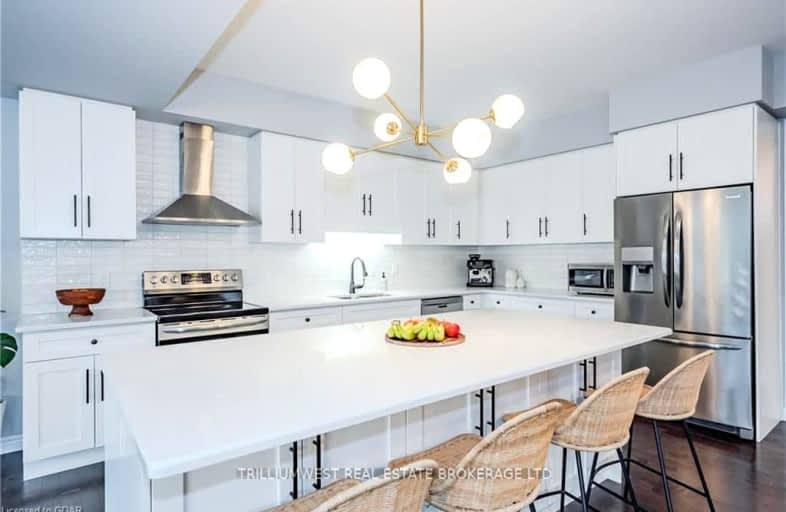Car-Dependent
- Almost all errands require a car.
Some Transit
- Most errands require a car.
Somewhat Bikeable
- Most errands require a car.

St Paul Catholic School
Elementary: CatholicEcole Arbour Vista Public School
Elementary: PublicRickson Ridge Public School
Elementary: PublicSir Isaac Brock Public School
Elementary: PublicSt Ignatius of Loyola Catholic School
Elementary: CatholicWestminster Woods Public School
Elementary: PublicDay School -Wellington Centre For ContEd
Secondary: PublicSt John Bosco Catholic School
Secondary: CatholicCollege Heights Secondary School
Secondary: PublicBishop Macdonell Catholic Secondary School
Secondary: CatholicSt James Catholic School
Secondary: CatholicCentennial Collegiate and Vocational Institute
Secondary: Public-
Lewis Farm Park
1.89km -
Oak Street Park
35 Oak St, Guelph ON N1G 2M9 2.01km -
Hanlon Creek Park
505 Kortright Rd W, Guelph ON 3.12km
-
TD Waterhouse
806 Gordon St, Guelph ON N1G 1Y7 1.8km -
CIBC
50 Stone Rd E, Guelph ON N1G 2W1 2.4km -
TD Canada Trust Branch and ATM
34 Wyndham St N, Guelph ON N1H 4E5 4.67km
- 4 bath
- 3 bed
- 1500 sqft
10 Drohan Drive, Guelph, Ontario • N1G 5H6 • Clairfields/Hanlon Business Park
- 4 bath
- 4 bed
312 Colonial Drive, Guelph, Ontario • N1L 0C8 • Pineridge/Westminster Woods
- 3 bath
- 4 bed
- 1500 sqft
86 Dallan Drive, Guelph, Ontario • N1L 0N3 • Pineridge/Westminster Woods
- 5 bath
- 4 bed
41 Mcarthur Drive, Guelph, Ontario • N1L 1S2 • Pineridge/Westminster Woods














