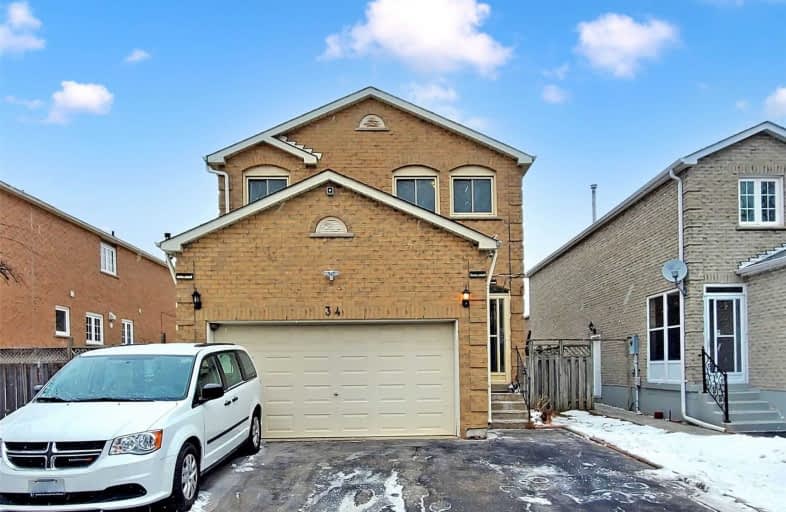
3D Walkthrough

St Vincent de Paul Catholic Elementary School
Elementary: Catholic
0.55 km
Ellen Fairclough Public School
Elementary: Public
0.98 km
Markham Gateway Public School
Elementary: Public
0.53 km
Parkland Public School
Elementary: Public
0.24 km
Coppard Glen Public School
Elementary: Public
1.07 km
Armadale Public School
Elementary: Public
0.93 km
Francis Libermann Catholic High School
Secondary: Catholic
3.90 km
Milliken Mills High School
Secondary: Public
3.46 km
Father Michael McGivney Catholic Academy High School
Secondary: Catholic
1.64 km
Albert Campbell Collegiate Institute
Secondary: Public
3.59 km
Middlefield Collegiate Institute
Secondary: Public
0.87 km
Markham District High School
Secondary: Public
4.51 km







