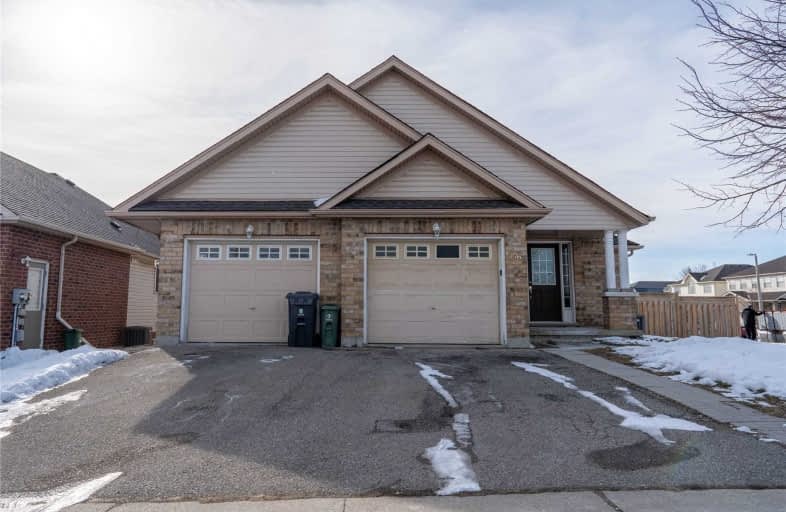Sold on Feb 09, 2021
Note: Property is not currently for sale or for rent.

-
Type: Detached
-
Style: Bungalow
-
Lot Size: 67.45 x 0 Feet
-
Age: No Data
-
Taxes: $6,900 per year
-
Days on Site: 4 Days
-
Added: Feb 05, 2021 (4 days on market)
-
Updated:
-
Last Checked: 3 months ago
-
MLS®#: X5105721
-
Listed By: Soldbig realty inc., brokerage
An Investor's Dream. Detached Duplex On Large Lot In Million Dollar Neighbourhood. Large Driveway, Separate Entrances, Garages, Laundry, And Even Separate Furnaces And Gas/Hydro Meters! Open Concept Throughout. Upstairs Features 3 Bdrm, 4Pc Bath, Eat-In Kitchen W/ Walkout To Large Deck. Large Laundry Room And Lots Of Storage.
Extras
Downstairs Includes 2 Bedrooms, 4Pc Bath, Large Rec Room With Big Windows, Eat-In Kitchen With Second Walkout To Massive Yard Featuring Two Separate Entertainment Spaces! Buyer And Buyer Agent To Verify Room Measurements & Taxes
Property Details
Facts for 176 Elmira Road North, Guelph
Status
Days on Market: 4
Last Status: Sold
Sold Date: Feb 09, 2021
Closed Date: May 12, 2021
Expiry Date: May 14, 2021
Sold Price: $920,000
Unavailable Date: Feb 09, 2021
Input Date: Feb 05, 2021
Prior LSC: Listing with no contract changes
Property
Status: Sale
Property Type: Detached
Style: Bungalow
Area: Guelph
Community: West Willow Woods
Availability Date: Tbd
Inside
Bedrooms: 5
Bathrooms: 2
Kitchens: 2
Rooms: 9
Den/Family Room: No
Air Conditioning: Central Air
Fireplace: No
Washrooms: 2
Building
Basement: Fin W/O
Basement 2: Walk-Up
Heat Type: Forced Air
Heat Source: Gas
Exterior: Brick
Exterior: Vinyl Siding
Water Supply: Municipal
Special Designation: Unknown
Parking
Driveway: Pvt Double
Garage Spaces: 2
Garage Type: Attached
Covered Parking Spaces: 2
Total Parking Spaces: 4
Fees
Tax Year: 2020
Tax Legal Description: Lot 129 Plan 61M68 City Of Guelph
Taxes: $6,900
Land
Cross Street: Speedvale/Elmira Rd
Municipality District: Guelph
Fronting On: North
Pool: None
Sewer: Sewers
Lot Frontage: 67.45 Feet
Rooms
Room details for 176 Elmira Road North, Guelph
| Type | Dimensions | Description |
|---|---|---|
| Living Main | 4.57 x 6.76 | |
| Foyer Main | 3.05 x 2.69 | |
| Kitchen Main | 3.76 x 3.76 | |
| Master Main | 5.05 x 3.38 | |
| Br Main | 2.79 x 3.00 | |
| Br Main | 2.90 x 3.20 | |
| Laundry Main | - | |
| Living Lower | 4.52 x 4.50 | |
| Kitchen Lower | 3.56 x 3.58 | |
| Master Lower | 4.27 x 3.56 | |
| Br Lower | 3.66 x 3.33 | |
| Rec Lower | 4.12 x 4.09 |
| XXXXXXXX | XXX XX, XXXX |
XXXX XXX XXXX |
$XXX,XXX |
| XXX XX, XXXX |
XXXXXX XXX XXXX |
$XXX,XXX |
| XXXXXXXX XXXX | XXX XX, XXXX | $920,000 XXX XXXX |
| XXXXXXXX XXXXXX | XXX XX, XXXX | $815,000 XXX XXXX |

Gateway Drive Public School
Elementary: PublicSt Francis of Assisi Catholic School
Elementary: CatholicSt Peter Catholic School
Elementary: CatholicWestwood Public School
Elementary: PublicTaylor Evans Public School
Elementary: PublicMitchell Woods Public School
Elementary: PublicSt John Bosco Catholic School
Secondary: CatholicCollege Heights Secondary School
Secondary: PublicOur Lady of Lourdes Catholic School
Secondary: CatholicGuelph Collegiate and Vocational Institute
Secondary: PublicCentennial Collegiate and Vocational Institute
Secondary: PublicJohn F Ross Collegiate and Vocational Institute
Secondary: Public- 4 bath
- 6 bed
568 Willow Road, Guelph, Ontario • N1H 7M5 • West Willow Woods



