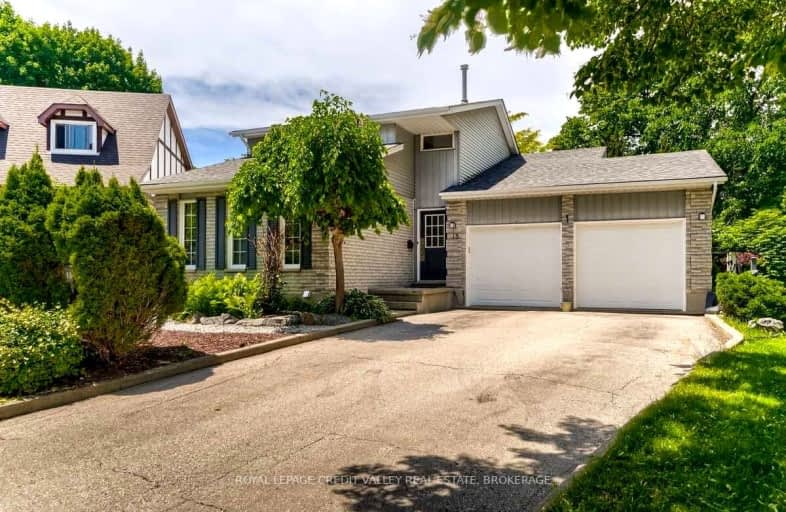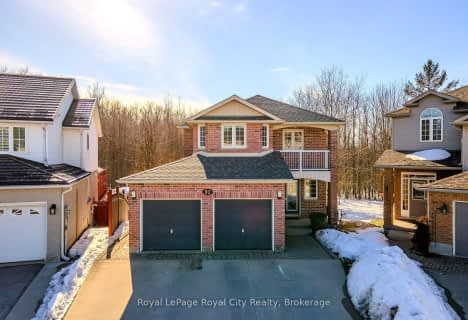Somewhat Walkable
- Some errands can be accomplished on foot.
Some Transit
- Most errands require a car.
Bikeable
- Some errands can be accomplished on bike.

St Francis of Assisi Catholic School
Elementary: CatholicSt Peter Catholic School
Elementary: CatholicWillow Road Public School
Elementary: PublicWestwood Public School
Elementary: PublicTaylor Evans Public School
Elementary: PublicMitchell Woods Public School
Elementary: PublicSt John Bosco Catholic School
Secondary: CatholicCollege Heights Secondary School
Secondary: PublicOur Lady of Lourdes Catholic School
Secondary: CatholicGuelph Collegiate and Vocational Institute
Secondary: PublicCentennial Collegiate and Vocational Institute
Secondary: PublicJohn F Ross Collegiate and Vocational Institute
Secondary: Public-
Suffolk St Park
265 Suffolk St (Edinburgh Rd.), Guelph ON 2.53km -
Exhibition Park
81 London Rd W, Guelph ON N1H 2B8 3.14km -
Silvercreek Park
Guelph ON 3.37km
-
RBC Royal Bank
975 Paisley Rd, Guelph ON N1K 1X6 1.17km -
Scotiabank
222 Silvercreek Pky N, Guelph ON N1H 7P8 1.19km -
Scotiabank
950 Paisley Rd (Paisley & Imperial), Guelph ON N1K 0A6 1.2km
- 4 bath
- 4 bed
- 1500 sqft
219 Elmira Road South, Guelph, Ontario • N1K 1R1 • Willow West/Sugarbush/West Acres
- 3 bath
- 3 bed
- 2000 sqft
190 Deerpath Drive, Guelph, Ontario • N1K 1W6 • Willow West/Sugarbush/West Acres
- 2 bath
- 3 bed
- 1100 sqft
19 Burton Road, Guelph, Ontario • N1H 8A6 • Willow West/Sugarbush/West Acres
- 2 bath
- 4 bed
- 1500 sqft
251 Deerpath Drive, Guelph, Ontario • N1K 1T8 • Willow West/Sugarbush/West Acres
- 4 bath
- 4 bed
92 Chillico Drive, Guelph, Ontario • N1K 1Y6 • Willow West/Sugarbush/West Acres
- — bath
- — bed
- — sqft
75 Westra Drive, Guelph, Ontario • N1K 0B5 • Willow West/Sugarbush/West Acres
- 3 bath
- 3 bed
- 1100 sqft
57 Flaherty Drive, Guelph, Ontario • N1H 8K6 • Willow West/Sugarbush/West Acres
- 2 bath
- 3 bed
- 1500 sqft
44 Melrose Place, Guelph, Ontario • N1K 1W4 • Willow West/Sugarbush/West Acres














