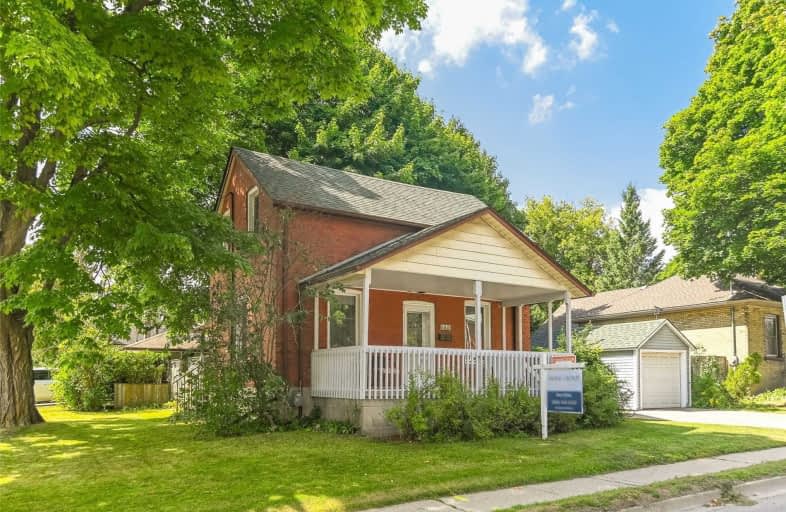
June Avenue Public School
Elementary: Public
1.76 km
Central Public School
Elementary: Public
0.90 km
Victory Public School
Elementary: Public
1.16 km
St Joseph Catholic School
Elementary: Catholic
0.46 km
Willow Road Public School
Elementary: Public
0.95 km
Paisley Road Public School
Elementary: Public
0.47 km
St John Bosco Catholic School
Secondary: Catholic
1.06 km
College Heights Secondary School
Secondary: Public
2.64 km
Our Lady of Lourdes Catholic School
Secondary: Catholic
0.77 km
Guelph Collegiate and Vocational Institute
Secondary: Public
0.42 km
Centennial Collegiate and Vocational Institute
Secondary: Public
2.58 km
John F Ross Collegiate and Vocational Institute
Secondary: Public
2.66 km
