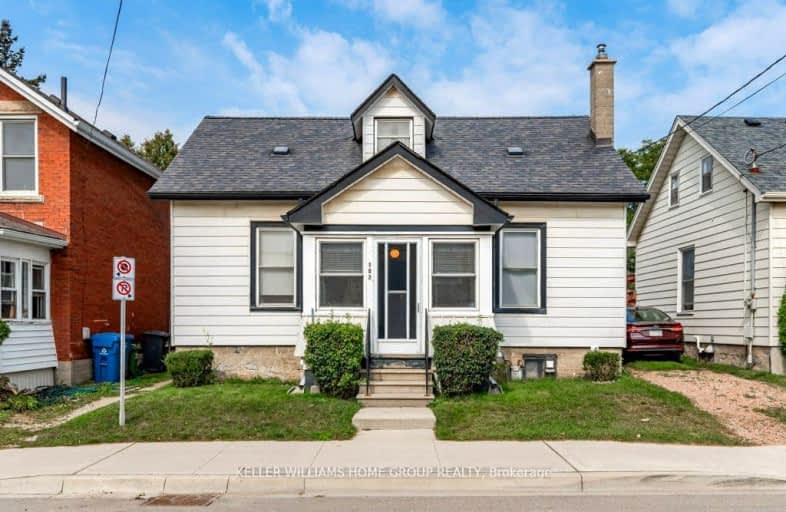Somewhat Walkable
- Most errands can be accomplished on foot.
Good Transit
- Some errands can be accomplished by public transportation.
Very Bikeable
- Most errands can be accomplished on bike.

Sacred HeartCatholic School
Elementary: CatholicEcole Guelph Lake Public School
Elementary: PublicJohn Galt Public School
Elementary: PublicEcole King George Public School
Elementary: PublicSt John Catholic School
Elementary: CatholicJohn McCrae Public School
Elementary: PublicSt John Bosco Catholic School
Secondary: CatholicCollege Heights Secondary School
Secondary: PublicSt James Catholic School
Secondary: CatholicGuelph Collegiate and Vocational Institute
Secondary: PublicCentennial Collegiate and Vocational Institute
Secondary: PublicJohn F Ross Collegiate and Vocational Institute
Secondary: Public-
Retour Bistro
150 Wellington Street E, Guelph, ON N1H 3R2 0.81km -
Bobby O'brien's
90 Macdonell St, Guelph, ON N1H 2Z6 1.1km -
Western Burgers & Steaks
72 Macdonell Street, Guelph, ON N1H 2Z6 1.13km
-
Double Rainbow Cafe
60 Ontario Street, Guelph, ON N1E 3B1 0.39km -
The Archive
60 Ontario Street, Unit A, Guelph, ON N1E 3B1 0.39km -
Earth To Table: Bread Bar
105 Gordon Street, Guelph, ON N1H 4H6 0.97km
-
Royal City Community Fitness
44 Johnston Street, Unit B, Guelph, ON N1E 5T6 0.58km -
Vault Barbell Club
101 Beverley Street, Unit C, Guelph, ON N1E 3C3 0.71km -
Gridiron Crossfit
71 Wyndham Street S, Guelph, ON N1E 5P9 0.79km
-
Royal City Pharmacy Ida
84 Gordon Street, Guelph, ON N1H 4H6 0.93km -
Pharmasave On Wyndham
45 Wyndham Street N, Guelph, ON N1H 4E4 1.22km -
Eramosa Pharmacy
247 Eramosa Road, Guelph, ON N1E 2M5 1.79km
-
Double Rainbow Cafe
60 Ontario Street, Guelph, ON N1E 3B1 0.39km -
Our Kitchen To Yours
34 Elizabeth Street, Guelph, ON N1E 2X2 0.75km -
Zest Vegetarian
71 Wyndham Street S, Guelph, ON N1E 5R3 0.8km
-
Stone Road Mall
435 Stone Road W, Guelph, ON N1G 2X6 2.94km -
Canadian Tire
127 Stone Road W, Guelph, ON N1G 5G4 2.45km -
Walmart
175 Stone Road W, Guelph, ON N1G 5L4 2.44km
-
Angelino's Fresh Choice Market
16 Stevenson Street S, Guelph, ON N1E 5N1 0.96km -
Ethnic Supermarket
234 Victoria Road S, Guelph, ON N1E 5R1 1.23km -
Himalayan Grocers
32 Macdonell Street, Guelph, ON N1H 2Z3 1.29km
-
Royal City Brewing
199 Victoria Road, Guelph, ON N1E 1.06km -
LCBO
615 Scottsdale Drive, Guelph, ON N1G 3P4 3.46km -
LCBO
97 Parkside Drive W, Fergus, ON N1M 3M5 22.22km
-
Jameson’s Auto Works
9 Smith Avenue, Guelph, ON N1E 5V4 0.63km -
ESSO
138 College Ave W, Guelph, ON N1G 1S4 2.33km -
Woolwich Mobil
546 Woolwich Street, Guelph, ON N1H 3X7 2.8km
-
The Book Shelf
41 Quebec Street, Guelph, ON N1H 2T1 1.36km -
The Bookshelf Cinema
41 Quebec Street, 2nd Floor, Guelph, ON N1H 2T1 1.35km -
Mustang Drive In
5012 Jones Baseline, Eden Mills, ON N0B 1P0 5.37km
-
Guelph Public Library
100 Norfolk Street, Guelph, ON N1H 4J6 1.57km -
Idea Exchange
Hespeler, 5 Tannery Street E, Cambridge, ON N3C 2C1 14.12km -
Idea Exchange
50 Saginaw Parkway, Cambridge, ON N1T 1W2 17.74km
-
Guelph General Hospital
115 Delhi Street, Guelph, ON N1E 4J4 2.03km -
Homewood Health Centre
150 Delhi Street, Guelph, ON N1E 6K9 2.34km -
Edinburgh Clinic
492 Edinburgh Road S, Guelph, ON N1G 4Z1 2.58km








