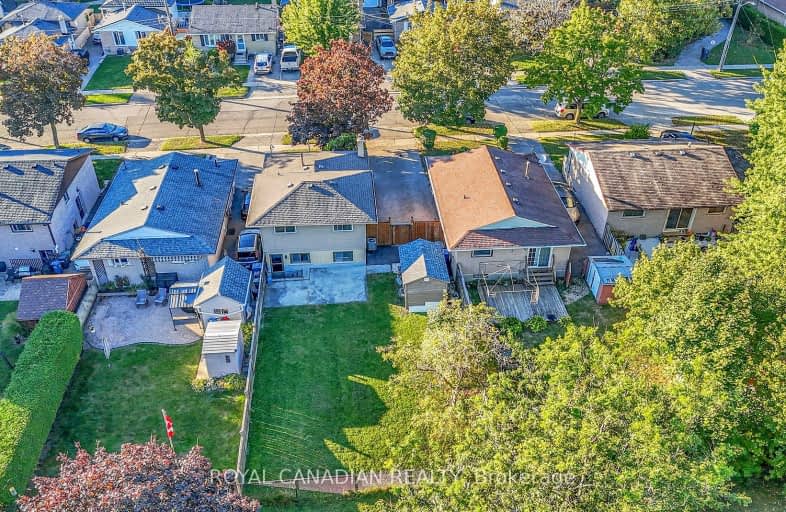Car-Dependent
- Most errands require a car.
32
/100
Some Transit
- Most errands require a car.
33
/100
Bikeable
- Some errands can be accomplished on bike.
63
/100

École élémentaire L'Odyssée
Elementary: Public
1.04 km
Brant Avenue Public School
Elementary: Public
1.22 km
Holy Rosary Catholic School
Elementary: Catholic
1.75 km
St Patrick Catholic School
Elementary: Catholic
0.81 km
Edward Johnson Public School
Elementary: Public
1.51 km
Waverley Drive Public School
Elementary: Public
0.77 km
St John Bosco Catholic School
Secondary: Catholic
3.94 km
Our Lady of Lourdes Catholic School
Secondary: Catholic
3.17 km
St James Catholic School
Secondary: Catholic
3.33 km
Guelph Collegiate and Vocational Institute
Secondary: Public
3.83 km
Centennial Collegiate and Vocational Institute
Secondary: Public
6.31 km
John F Ross Collegiate and Vocational Institute
Secondary: Public
2.35 km
-
Riverside Park
Riverview Dr, Guelph ON 1.45km -
John F Ross Playground
Stephenson Rd (Eramosa Road), Guelph ON 2.31km -
Morningcrest Park
Guelph ON 3.52km
-
Scotia bank
368 Speedvale Ave E, Guelph ON 1.42km -
TD Bank Financial Group
375 Eramosa Rd, Guelph ON N1E 2N1 2.29km -
BMO Bank of Montreal
78 St Georges Sq, Guelph ON N1H 6K9 2.35km














