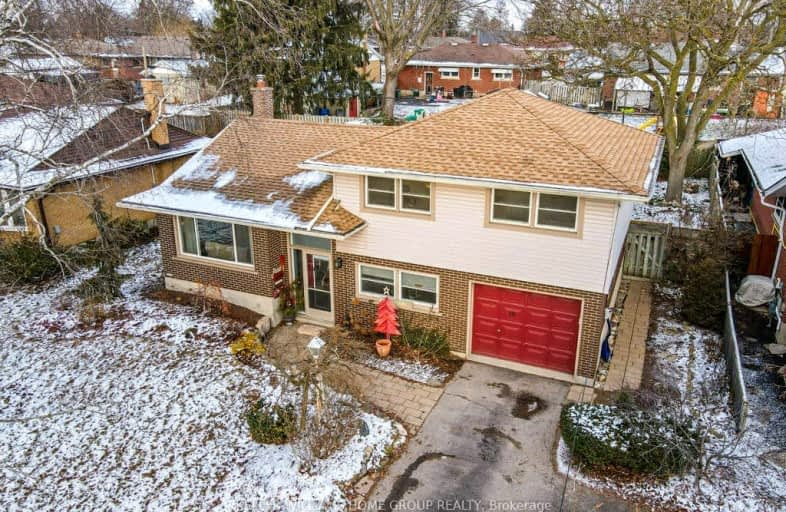Somewhat Walkable
- Some errands can be accomplished on foot.
Some Transit
- Most errands require a car.
Bikeable
- Some errands can be accomplished on bike.

École élémentaire L'Odyssée
Elementary: PublicJune Avenue Public School
Elementary: PublicVictory Public School
Elementary: PublicSt Joseph Catholic School
Elementary: CatholicWillow Road Public School
Elementary: PublicPaisley Road Public School
Elementary: PublicSt John Bosco Catholic School
Secondary: CatholicCollege Heights Secondary School
Secondary: PublicOur Lady of Lourdes Catholic School
Secondary: CatholicGuelph Collegiate and Vocational Institute
Secondary: PublicCentennial Collegiate and Vocational Institute
Secondary: PublicJohn F Ross Collegiate and Vocational Institute
Secondary: Public-
Kelseys Original Roadhouse
124 Woodlawn Rd, Guelph, ON N1H 1B2 0.82km -
Stampede Ranch
226 Woodlawn Road W, Guelph, ON N1H 1B6 1.27km -
Woodlawn Bowl
253 Woodlawn Road W, Guelph, ON N1H 8J1 1.45km
-
Puffle Cafe
219 Slvercreek Pkwy N, Guelph, ON N1H 7K4 1.23km -
McDonald's
11 Woodlawn Road West, Guelph, ON N1H 1G8 1.28km -
Mr. Puffs
5 Woodlawn Rd W, Guelph, ON N1H 1G8 1.3km
-
EVO Gym
41 Lewis Road, Guelph, ON N1H 1G1 1.54km -
Anytime Fitness
372 Speedvale Ave E, Unit 6, Guelph, ON N1E 1N5 2.24km -
GoodLife Fitness
297 Eramosa Rd, Guelph, ON N1E 3M7 2.35km
-
Pharma Plus
666 Woolwich Street, Unit 140, Guelph, ON N1H 7G5 0.82km -
Eramosa Pharmacy
247 Eramosa Road, Guelph, ON N1E 2M5 2.3km -
Shoppers Drug Mart
375 Eramosa Road, Guelph, ON N1E 2N1 2.47km
-
Souvlaki Flame
206 Speedvale Avenue W, Unit 4, Guelph, ON N1H 1C4 0.53km -
Jannat-E-Punjab Bar & Grill
206 Speedvale Avenue W, Unit 2, Guelph, ON N1H 1C4 0.53km -
Pyramid Pizza & Wings
206 Speedvale Ave W, Unit 3, Guelph, ON N1H 1C4 0.53km
-
Stone Road Mall
435 Stone Road W, Guelph, ON N1G 2X6 5.02km -
Walmart
11 Woodlawn Road W, Guelph, ON N1H 1G8 1.35km -
Canadian Tire
10 Woodlawn Road, Guelph, ON N1H 1G7 1.3km
-
Jones' No Frills
191 Silvercreek Parkway N, Guelph, ON N1H 3T2 1.41km -
Food Basics
222 Silvercreek Parkway N, Guelph, ON N1H 7P8 1.37km -
Indian Spice House
336 Speedvale Avenue W, Guelph, ON N1H 7M7 1.63km
-
LCBO
615 Scottsdale Drive, Guelph, ON N1G 3P4 5.36km -
LCBO
97 Parkside Drive W, Fergus, ON N1M 3M5 19.59km -
LCBO
571 King Street N, Waterloo, ON N2L 5Z7 21.51km
-
Gas Bar
59 Woodlawn Road W, Guelph, ON N1H 1G8 1.02km -
Woolwich Mobil
546 Woolwich Street, Guelph, ON N1H 3X7 1.02km -
Vinnie's Mr Fixit
41 Woodlawn Road W, Guelph, ON N1H 1G8 1.08km
-
The Book Shelf
41 Quebec Street, Guelph, ON N1H 2T1 2.36km -
The Bookshelf Cinema
41 Quebec Street, 2nd Floor, Guelph, ON N1H 2T1 2.37km -
Galaxy Cinemas
485 Woodlawn Road W, Guelph, ON N1K 1E9 2.7km
-
Guelph Public Library
100 Norfolk Street, Guelph, ON N1H 4J6 2.15km -
Guelph Public Library
650 Scottsdale Drive, Guelph, ON N1G 3M2 5.4km -
Idea Exchange
Hespeler, 5 Tannery Street E, Cambridge, ON N3C 2C1 13.93km
-
Guelph General Hospital
115 Delhi Street, Guelph, ON N1E 4J4 1.92km -
Homewood Health Centre
150 Delhi Street, Guelph, ON N1E 6K9 1.68km -
Edinburgh Clinic
492 Edinburgh Road S, Guelph, ON N1G 4Z1 4.91km
-
Burns Drive Park
ON 0.55km -
Riverside Park
709 Woolwich St, Guelph ON N1H 3Z1 1.07km -
Riverside Park
Riverview Dr, Guelph ON 1.25km
-
Scotiabank
110 Silvercreek Pky N, Guelph ON N1H 7B4 1.69km -
Scotiabank
338 Speedvale Ave E (Speedvale & Stevenson), Guelph ON N1E 1N5 2.19km -
Localcoin Bitcoin ATM - Suns Convenience
262 Eramosa Rd, Guelph ON N1E 2M6 2.28km
- 2 bath
- 4 bed
- 1100 sqft
48 Alma Street South, Guelph, Ontario • N1H 5W7 • Junction/Onward Willow
- 3 bath
- 3 bed
- 1100 sqft
57 Flaherty Drive, Guelph, Ontario • N1H 8K6 • Willow West/Sugarbush/West Acres














