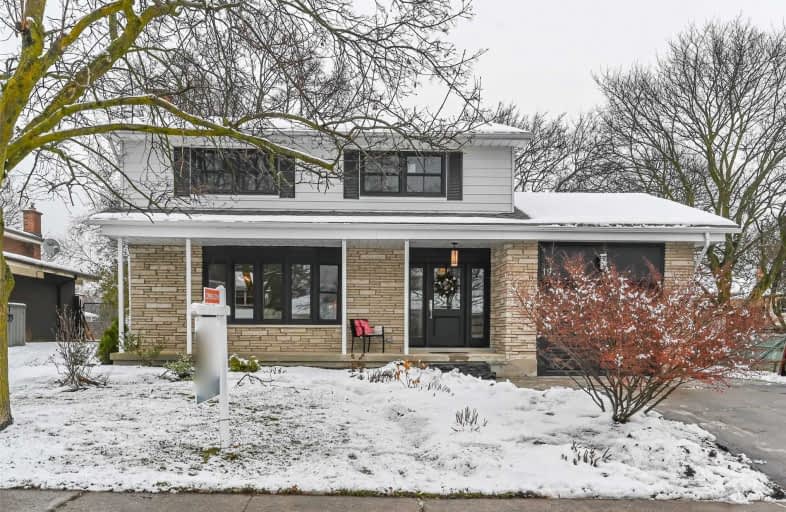
Holy Rosary Catholic School
Elementary: Catholic
1.07 km
Ottawa Crescent Public School
Elementary: Public
0.54 km
John Galt Public School
Elementary: Public
1.21 km
Edward Johnson Public School
Elementary: Public
1.20 km
Ecole King George Public School
Elementary: Public
1.47 km
St John Catholic School
Elementary: Catholic
1.00 km
St John Bosco Catholic School
Secondary: Catholic
2.77 km
Our Lady of Lourdes Catholic School
Secondary: Catholic
3.01 km
St James Catholic School
Secondary: Catholic
1.05 km
Guelph Collegiate and Vocational Institute
Secondary: Public
3.07 km
Centennial Collegiate and Vocational Institute
Secondary: Public
5.08 km
John F Ross Collegiate and Vocational Institute
Secondary: Public
0.71 km








