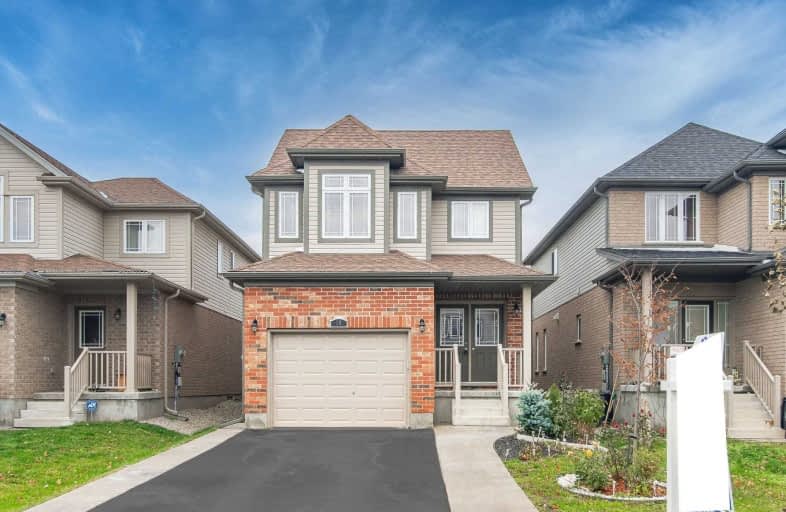
École élémentaire L'Odyssée
Elementary: Public
1.68 km
Brant Avenue Public School
Elementary: Public
1.28 km
Holy Rosary Catholic School
Elementary: Catholic
2.32 km
St Patrick Catholic School
Elementary: Catholic
1.05 km
Edward Johnson Public School
Elementary: Public
2.09 km
Waverley Drive Public School
Elementary: Public
1.25 km
St John Bosco Catholic School
Secondary: Catholic
4.58 km
Our Lady of Lourdes Catholic School
Secondary: Catholic
3.85 km
St James Catholic School
Secondary: Catholic
3.76 km
Guelph Collegiate and Vocational Institute
Secondary: Public
4.50 km
Centennial Collegiate and Vocational Institute
Secondary: Public
6.97 km
John F Ross Collegiate and Vocational Institute
Secondary: Public
2.87 km




