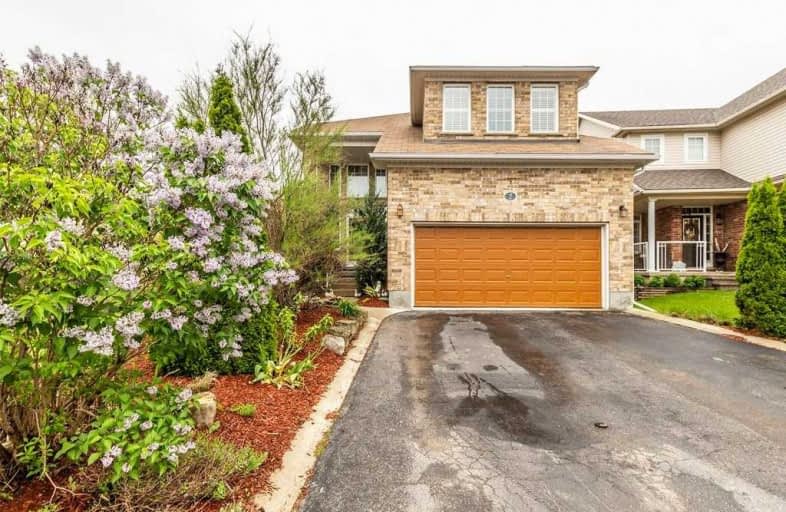
Ottawa Crescent Public School
Elementary: Public
1.38 km
John Galt Public School
Elementary: Public
1.87 km
William C. Winegard Public School
Elementary: Public
1.07 km
St John Catholic School
Elementary: Catholic
1.21 km
Ken Danby Public School
Elementary: Public
0.77 km
Holy Trinity Catholic School
Elementary: Catholic
0.72 km
St John Bosco Catholic School
Secondary: Catholic
3.45 km
Our Lady of Lourdes Catholic School
Secondary: Catholic
3.89 km
St James Catholic School
Secondary: Catholic
1.24 km
Guelph Collegiate and Vocational Institute
Secondary: Public
3.85 km
Centennial Collegiate and Vocational Institute
Secondary: Public
5.60 km
John F Ross Collegiate and Vocational Institute
Secondary: Public
1.59 km






