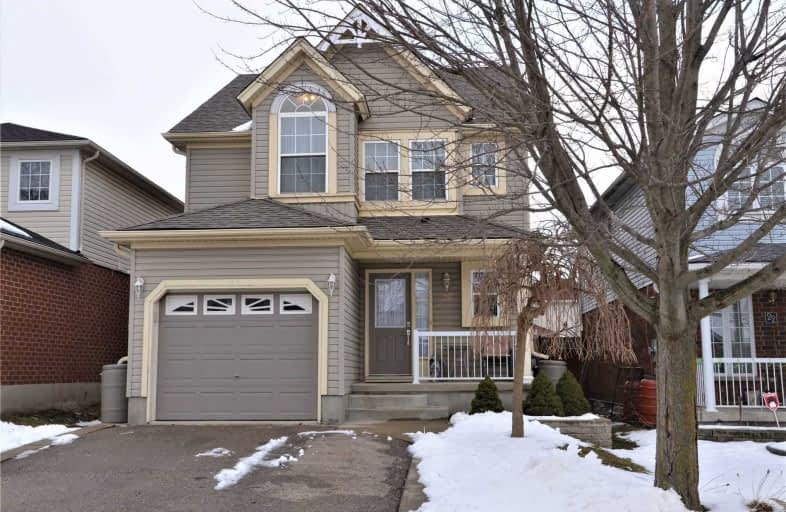
Ottawa Crescent Public School
Elementary: Public
2.32 km
John Galt Public School
Elementary: Public
2.65 km
William C. Winegard Public School
Elementary: Public
0.91 km
St John Catholic School
Elementary: Catholic
1.83 km
Ken Danby Public School
Elementary: Public
0.30 km
Holy Trinity Catholic School
Elementary: Catholic
0.39 km
St John Bosco Catholic School
Secondary: Catholic
4.13 km
Our Lady of Lourdes Catholic School
Secondary: Catholic
4.80 km
St James Catholic School
Secondary: Catholic
1.83 km
Guelph Collegiate and Vocational Institute
Secondary: Public
4.62 km
Centennial Collegiate and Vocational Institute
Secondary: Public
6.05 km
John F Ross Collegiate and Vocational Institute
Secondary: Public
2.54 km














