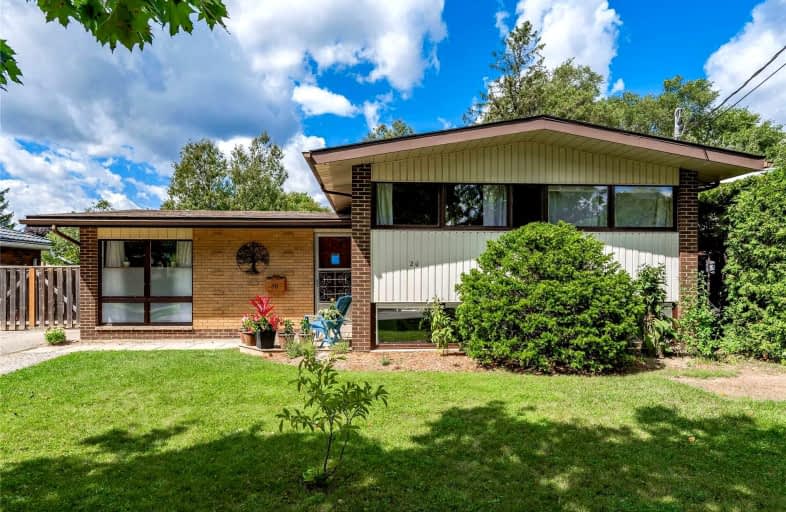
Brant Avenue Public School
Elementary: Public
1.03 km
Holy Rosary Catholic School
Elementary: Catholic
0.98 km
Ottawa Crescent Public School
Elementary: Public
0.93 km
St Patrick Catholic School
Elementary: Catholic
1.13 km
Edward Johnson Public School
Elementary: Public
1.00 km
Waverley Drive Public School
Elementary: Public
1.10 km
St John Bosco Catholic School
Secondary: Catholic
3.11 km
Our Lady of Lourdes Catholic School
Secondary: Catholic
3.10 km
St James Catholic School
Secondary: Catholic
1.61 km
Guelph Collegiate and Vocational Institute
Secondary: Public
3.31 km
Centennial Collegiate and Vocational Institute
Secondary: Public
5.47 km
John F Ross Collegiate and Vocational Institute
Secondary: Public
1.00 km














