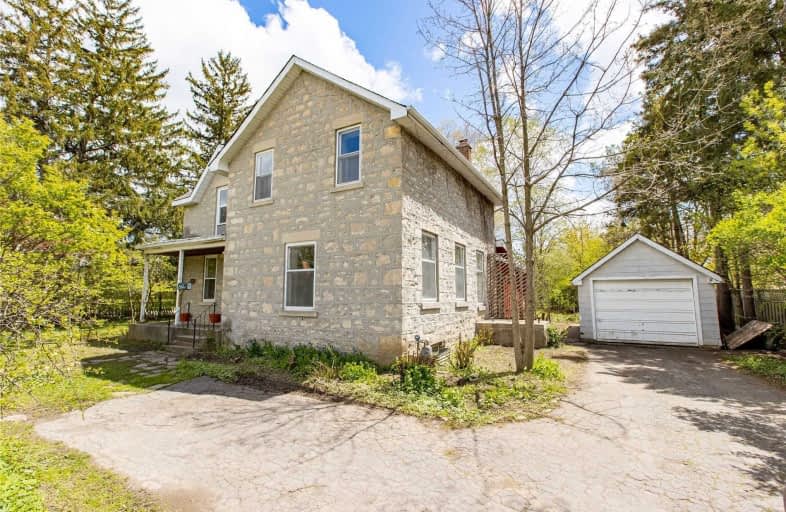Sold on Jun 01, 2021
Note: Property is not currently for sale or for rent.

-
Type: Detached
-
Style: 2-Storey
-
Size: 2500 sqft
-
Lot Size: 112 x 120 Feet
-
Age: No Data
-
Taxes: $5,334 per year
-
Days on Site: 22 Days
-
Added: May 10, 2021 (3 weeks on market)
-
Updated:
-
Last Checked: 3 months ago
-
MLS®#: X5228704
-
Listed By: Trilliumwest real estate, brokerage
Incredible Opportunity To Appreciate And Restore A Part Of Guelph's Heritage. This Stately Limestone House Brings All The Character Of A Late 1800'S Home With The Modern Conveniences Of Living In The City. The Fully Treed And Private Lot. Home Could Be Restored And Improved To Meet Or Exceed Its Original Glory.
Extras
This Home Very Secluded And With A Little Bit Of Creative Flare For An Upscale Renovation, It's Not Too Late To Own A Piece Of Guelph's Rural History So Get In Touch And Book Your Private Viewing Today!
Property Details
Facts for 204 College Avenue West, Guelph
Status
Days on Market: 22
Last Status: Sold
Sold Date: Jun 01, 2021
Closed Date: Jun 29, 2021
Expiry Date: Aug 19, 2021
Sold Price: $693,000
Unavailable Date: Jun 01, 2021
Input Date: May 10, 2021
Prior LSC: Listing with no contract changes
Property
Status: Sale
Property Type: Detached
Style: 2-Storey
Size (sq ft): 2500
Area: Guelph
Community: Old University
Availability Date: Flexible
Inside
Bedrooms: 6
Bathrooms: 2
Kitchens: 1
Rooms: 11
Den/Family Room: No
Air Conditioning: None
Fireplace: No
Washrooms: 2
Building
Basement: Unfinished
Heat Type: Radiant
Heat Source: Gas
Exterior: Board/Batten
Exterior: Stone
Water Supply: Municipal
Special Designation: Heritage
Special Designation: Unknown
Parking
Driveway: Private
Garage Spaces: 2
Garage Type: Detached
Covered Parking Spaces: 3
Total Parking Spaces: 5
Fees
Tax Year: 2020
Tax Legal Description: Pt Lt 6 Con 4 Division G Guelph Township As In Ms5
Taxes: $5,334
Land
Cross Street: College / Scottsdale
Municipality District: Guelph
Fronting On: South
Pool: None
Sewer: Sewers
Lot Depth: 120 Feet
Lot Frontage: 112 Feet
Rooms
Room details for 204 College Avenue West, Guelph
| Type | Dimensions | Description |
|---|---|---|
| Kitchen Main | 3.51 x 4.93 | |
| Living Main | 5.77 x 4.44 | |
| Dining Main | 3.76 x 3.12 | |
| Br Main | 4.65 x 5.21 | |
| Br Main | 4.42 x 3.48 | |
| Br Main | 3.78 x 5.05 | |
| Bathroom Main | - | 4 Pc Bath |
| Br 2nd | 3.38 x 4.22 | |
| Br 2nd | 3.17 x 3.86 | |
| Br 2nd | 3.81 x 5.05 | |
| Bathroom 2nd | - | 4 Pc Bath |
| XXXXXXXX | XXX XX, XXXX |
XXXX XXX XXXX |
$XXX,XXX |
| XXX XX, XXXX |
XXXXXX XXX XXXX |
$XXX,XXX |
| XXXXXXXX XXXX | XXX XX, XXXX | $693,000 XXX XXXX |
| XXXXXXXX XXXXXX | XXX XX, XXXX | $699,900 XXX XXXX |

Priory Park Public School
Elementary: PublicÉÉC Saint-René-Goupil
Elementary: CatholicMary Phelan Catholic School
Elementary: CatholicFred A Hamilton Public School
Elementary: PublicJean Little Public School
Elementary: PublicJohn McCrae Public School
Elementary: PublicSt John Bosco Catholic School
Secondary: CatholicCollege Heights Secondary School
Secondary: PublicOur Lady of Lourdes Catholic School
Secondary: CatholicSt James Catholic School
Secondary: CatholicGuelph Collegiate and Vocational Institute
Secondary: PublicCentennial Collegiate and Vocational Institute
Secondary: Public

