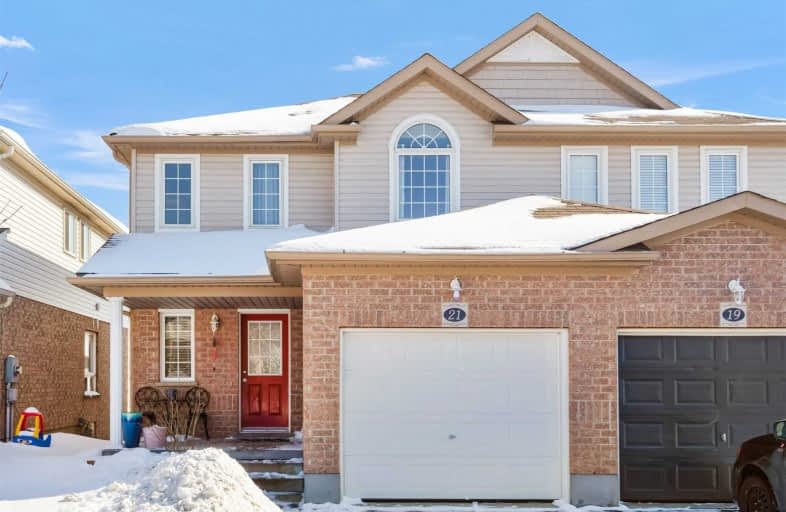
Ottawa Crescent Public School
Elementary: Public
1.41 km
John Galt Public School
Elementary: Public
1.92 km
William C. Winegard Public School
Elementary: Public
1.12 km
St John Catholic School
Elementary: Catholic
1.27 km
Ken Danby Public School
Elementary: Public
0.78 km
Holy Trinity Catholic School
Elementary: Catholic
0.74 km
St John Bosco Catholic School
Secondary: Catholic
3.50 km
Our Lady of Lourdes Catholic School
Secondary: Catholic
3.93 km
St James Catholic School
Secondary: Catholic
1.30 km
Guelph Collegiate and Vocational Institute
Secondary: Public
3.89 km
Centennial Collegiate and Vocational Institute
Secondary: Public
5.66 km
John F Ross Collegiate and Vocational Institute
Secondary: Public
1.62 km














