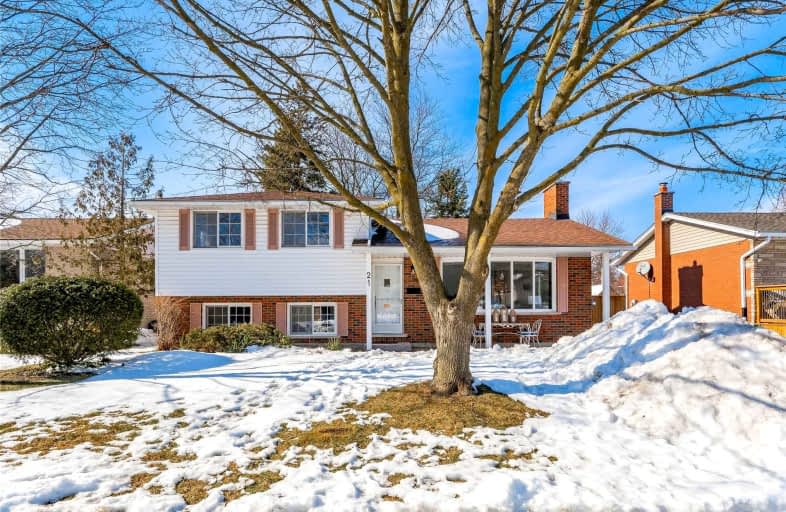Car-Dependent
- Almost all errands require a car.

Priory Park Public School
Elementary: PublicÉÉC Saint-René-Goupil
Elementary: CatholicMary Phelan Catholic School
Elementary: CatholicFred A Hamilton Public School
Elementary: PublicKortright Hills Public School
Elementary: PublicJohn McCrae Public School
Elementary: PublicSt John Bosco Catholic School
Secondary: CatholicCollege Heights Secondary School
Secondary: PublicOur Lady of Lourdes Catholic School
Secondary: CatholicSt James Catholic School
Secondary: CatholicGuelph Collegiate and Vocational Institute
Secondary: PublicCentennial Collegiate and Vocational Institute
Secondary: Public-
Centennial Park
Municipal St, Guelph ON N1G 0C3 1.43km -
Picnic Table
Guelph ON 1.57km -
Hanlon Creek Park
505 Kortright Rd W, Guelph ON 1.76km
-
Scotiabank
435 Stone Rd W, Guelph ON N1G 2X6 0.98km -
RBC Royal Bank
975 Paisley Rd, Guelph ON N1K 1X6 3.42km -
TD Canada Trust ATM
963 Paisley Rd, Guelph ON N1K 1X6 3.49km
- 2 bath
- 4 bed
- 1500 sqft
251 Deerpath Drive, Guelph, Ontario • N1K 1T8 • Willow West/Sugarbush/West Acres
- 2 bath
- 4 bed
- 1100 sqft
48 Alma Street South, Guelph, Ontario • N1H 5W7 • Junction/Onward Willow






