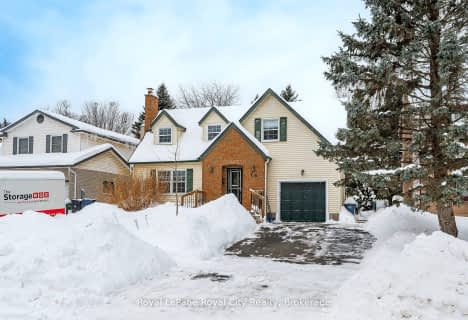
Priory Park Public School
Elementary: Public
2.78 km
Mary Phelan Catholic School
Elementary: Catholic
2.00 km
Fred A Hamilton Public School
Elementary: Public
1.95 km
St Michael Catholic School
Elementary: Catholic
2.72 km
Jean Little Public School
Elementary: Public
2.64 km
Kortright Hills Public School
Elementary: Public
0.56 km
Day School -Wellington Centre For ContEd
Secondary: Public
3.54 km
St John Bosco Catholic School
Secondary: Catholic
5.34 km
College Heights Secondary School
Secondary: Public
2.87 km
Bishop Macdonell Catholic Secondary School
Secondary: Catholic
3.18 km
Guelph Collegiate and Vocational Institute
Secondary: Public
5.46 km
Centennial Collegiate and Vocational Institute
Secondary: Public
2.96 km












