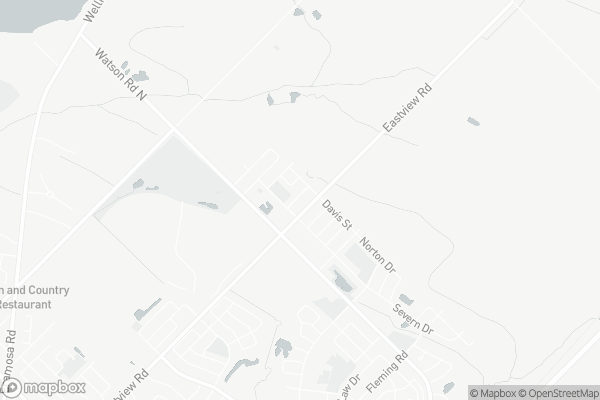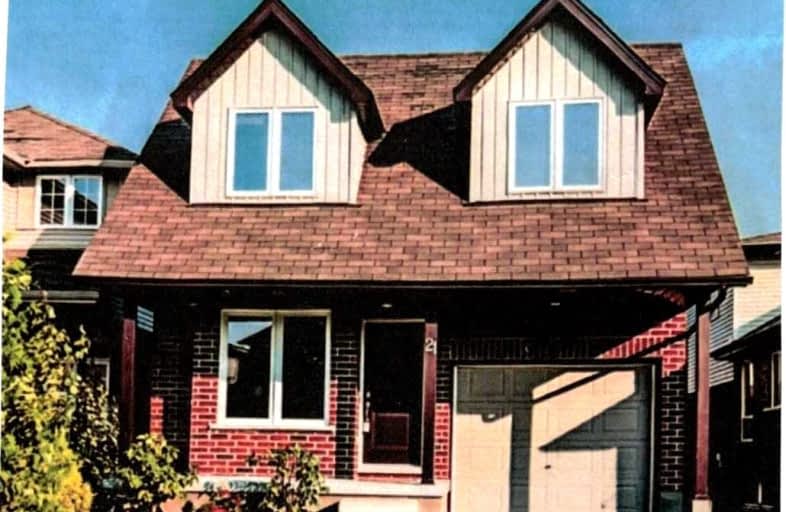
Brant Avenue Public School
Elementary: Public
2.46 km
Ottawa Crescent Public School
Elementary: Public
2.61 km
William C. Winegard Public School
Elementary: Public
1.80 km
St John Catholic School
Elementary: Catholic
2.43 km
Ken Danby Public School
Elementary: Public
1.06 km
Holy Trinity Catholic School
Elementary: Catholic
1.15 km
St John Bosco Catholic School
Secondary: Catholic
4.71 km
Our Lady of Lourdes Catholic School
Secondary: Catholic
5.12 km
St James Catholic School
Secondary: Catholic
2.44 km
Guelph Collegiate and Vocational Institute
Secondary: Public
5.11 km
Centennial Collegiate and Vocational Institute
Secondary: Public
6.80 km
John F Ross Collegiate and Vocational Institute
Secondary: Public
2.81 km














