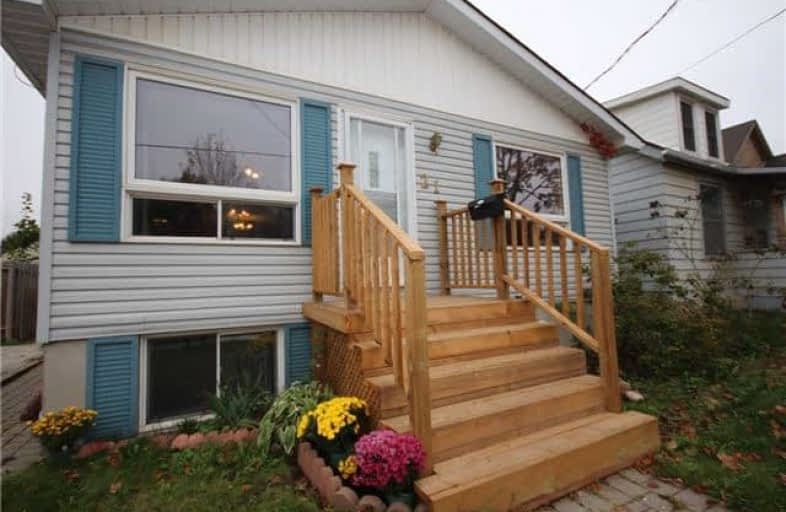Sold on Oct 16, 2017
Note: Property is not currently for sale or for rent.

-
Type: Detached
-
Style: Bungalow
-
Size: 1100 sqft
-
Lot Size: 68 x 112 Feet
-
Age: 16-30 years
-
Taxes: $3,326 per year
-
Days on Site: 3 Days
-
Added: Sep 07, 2019 (3 days on market)
-
Updated:
-
Last Checked: 3 months ago
-
MLS®#: X3954584
-
Listed By: Re/max edge realty inc., brokerage
This Is What You Are Waiting For! .Less Than 5 Minutes To Guelph University! This 2+ Bedroom, 2 Bath, 2 Kitchen, Bungalow Is Ready To Move In! New Flooring, New Paint, Separate Entrance To Basement Featuring Kitchen, Bath, Bedroom, Ofc, Family Room, And Lots Of Storage. Beautiful Yard With Garden Shed. Parking For 6!
Extras
Fridge, Stove, Washer And Dryer. All Elf's, Parking For 6! New Front Deck, Large Deck In The Back. Exclusions: Window Coverings And Rods
Property Details
Facts for 21 Simcoe Street, Guelph
Status
Days on Market: 3
Last Status: Sold
Sold Date: Oct 16, 2017
Closed Date: Nov 15, 2017
Expiry Date: Dec 31, 2017
Sold Price: $390,000
Unavailable Date: Oct 16, 2017
Input Date: Oct 13, 2017
Prior LSC: Listing with no contract changes
Property
Status: Sale
Property Type: Detached
Style: Bungalow
Size (sq ft): 1100
Age: 16-30
Area: Guelph
Community: Central East
Availability Date: Tba
Inside
Bedrooms: 2
Bathrooms: 2
Kitchens: 2
Rooms: 6
Den/Family Room: No
Air Conditioning: Central Air
Fireplace: No
Laundry Level: Main
Central Vacuum: N
Washrooms: 2
Utilities
Electricity: Yes
Gas: Yes
Cable: Yes
Telephone: Yes
Building
Basement: Finished
Basement 2: Sep Entrance
Heat Type: Forced Air
Heat Source: Gas
Exterior: Alum Siding
Water Supply: Municipal
Special Designation: Unknown
Other Structures: Garden Shed
Parking
Driveway: Private
Garage Type: None
Covered Parking Spaces: 6
Total Parking Spaces: 6
Fees
Tax Year: 2017
Tax Legal Description: Lot 4, Plan 345, Pt Lot 1, Plan 345 As In R0682839
Taxes: $3,326
Highlights
Feature: Fenced Yard
Feature: Hospital
Feature: Library
Feature: Park
Feature: Public Transit
Feature: School
Land
Cross Street: Victoria And 7
Municipality District: Guelph
Fronting On: South
Pool: None
Sewer: Sewers
Lot Depth: 112 Feet
Lot Frontage: 68 Feet
Lot Irregularities: Irregular ( Area Sq F
Acres: < .50
Waterfront: None
Additional Media
- Virtual Tour: https://drive.google.com/file/d/0B44EtYijJkOmeDFsNkhpLTB2NDg/view
Rooms
Room details for 21 Simcoe Street, Guelph
| Type | Dimensions | Description |
|---|---|---|
| Living Main | 3.35 x 7.77 | Combined W/Dining, Laminate, Window |
| Dining Main | 3.35 x 7.77 | Combined W/Living, Laminate, W/O To Deck |
| Kitchen Main | 3.35 x 3.63 | Open Concept, W/O To Deck |
| Master Main | 3.35 x 4.30 | Laminate, Closet, Window |
| 2nd Br Main | 3.35 x 3.66 | Laminate, Closet, Window |
| Laundry Main | - | |
| Bathroom Main | - | Combined W/Laundry, Window |
| Family Bsmt | 4.05 x 8.02 | Open Concept, Combined W/Kitchen, Window |
| Kitchen Bsmt | 4.05 x 8.02 | |
| Br Bsmt | 2.53 x 3.54 | |
| Office Bsmt | 3.30 x 3.66 |
| XXXXXXXX | XXX XX, XXXX |
XXXX XXX XXXX |
$XXX,XXX |
| XXX XX, XXXX |
XXXXXX XXX XXXX |
$XXX,XXX |
| XXXXXXXX XXXX | XXX XX, XXXX | $390,000 XXX XXXX |
| XXXXXXXX XXXXXX | XXX XX, XXXX | $395,000 XXX XXXX |

Sacred HeartCatholic School
Elementary: CatholicEcole Guelph Lake Public School
Elementary: PublicJohn Galt Public School
Elementary: PublicWilliam C. Winegard Public School
Elementary: PublicSt John Catholic School
Elementary: CatholicHoly Trinity Catholic School
Elementary: CatholicSt John Bosco Catholic School
Secondary: CatholicCollege Heights Secondary School
Secondary: PublicSt James Catholic School
Secondary: CatholicGuelph Collegiate and Vocational Institute
Secondary: PublicCentennial Collegiate and Vocational Institute
Secondary: PublicJohn F Ross Collegiate and Vocational Institute
Secondary: Public

