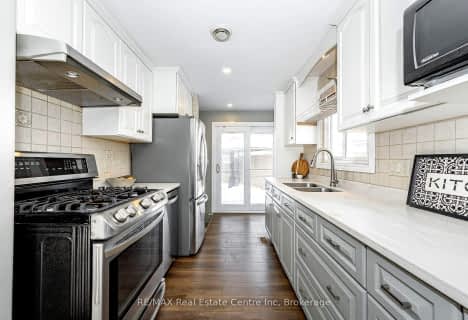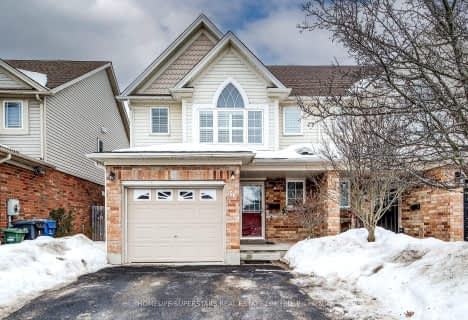
École élémentaire L'Odyssée
Elementary: Public
1.12 km
Brant Avenue Public School
Elementary: Public
1.30 km
Holy Rosary Catholic School
Elementary: Catholic
1.84 km
St Patrick Catholic School
Elementary: Catholic
0.90 km
Edward Johnson Public School
Elementary: Public
1.60 km
Waverley Drive Public School
Elementary: Public
0.86 km
St John Bosco Catholic School
Secondary: Catholic
4.01 km
Our Lady of Lourdes Catholic School
Secondary: Catholic
3.22 km
St James Catholic School
Secondary: Catholic
3.42 km
Guelph Collegiate and Vocational Institute
Secondary: Public
3.89 km
Centennial Collegiate and Vocational Institute
Secondary: Public
6.37 km
John F Ross Collegiate and Vocational Institute
Secondary: Public
2.45 km












