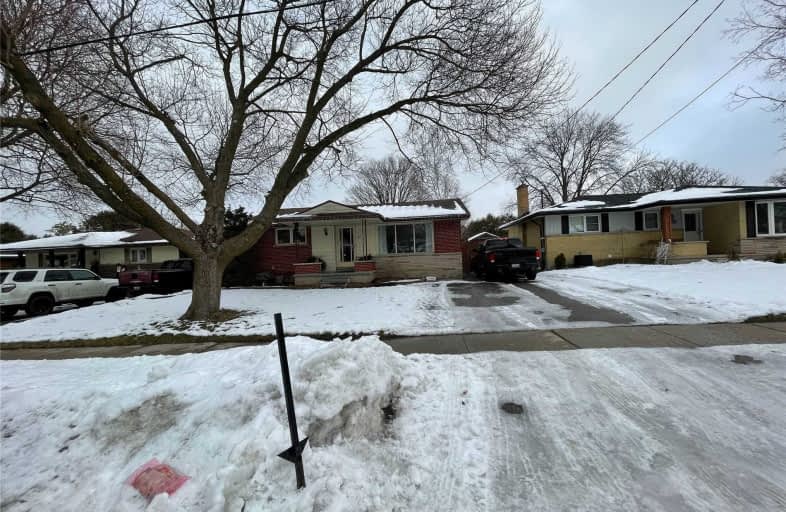
École élémentaire L'Odyssée
Elementary: Public
0.78 km
Brant Avenue Public School
Elementary: Public
0.87 km
Holy Rosary Catholic School
Elementary: Catholic
0.75 km
St Patrick Catholic School
Elementary: Catholic
0.74 km
Edward Johnson Public School
Elementary: Public
0.63 km
Waverley Drive Public School
Elementary: Public
0.58 km
St John Bosco Catholic School
Secondary: Catholic
3.08 km
Our Lady of Lourdes Catholic School
Secondary: Catholic
2.82 km
St James Catholic School
Secondary: Catholic
2.00 km
Guelph Collegiate and Vocational Institute
Secondary: Public
3.18 km
Centennial Collegiate and Vocational Institute
Secondary: Public
5.49 km
John F Ross Collegiate and Vocational Institute
Secondary: Public
1.12 km














