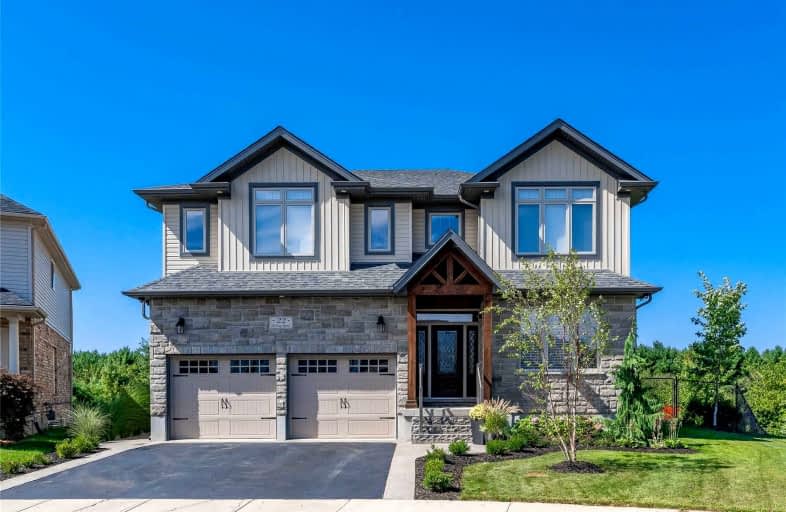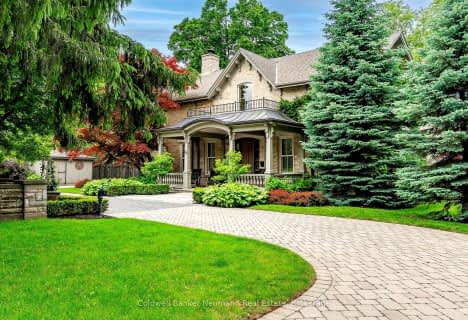Sold on Mar 30, 2022
Note: Property is not currently for sale or for rent.

-
Type: Detached
-
Style: 2-Storey
-
Size: 3500 sqft
-
Lot Size: 36.29 x 130.81 Feet
-
Age: 0-5 years
-
Taxes: $10,135 per year
-
Days on Site: 7 Days
-
Added: Mar 23, 2022 (1 week on market)
-
Updated:
-
Last Checked: 2 months ago
-
MLS®#: X5547749
-
Listed By: Coldwell banker neumann real estate, brokerage
From Top To Bottom This Home Has Been Perfectly Designed. The Massive Pie-Shaped Lot Includes A Free-Form Heated Salt-Water Pool With Jump Rock & Waterfall Features, An Extensive Stamped Concrete Patio Area, An Over-Sized Timber-Framed Cabana, 6-Person Hot Tub, Professionally Landscaped Gardens, Stone Staircase Leading Down The Side Yard, And Additional Sunken Interlock Stone Patio Area. The 9-Foot Ceilings On The Main Floor And Basement Just Add To The Sheer Elegance Of This Spectacular Home. 5 Bedrooms On The Second Floor As Well As 3 Full Baths. The Kitchen Has Been Perfectly Designed For Every Level Of Culinary Artist. The Basement Is Completely Finished With Secondary Accommodation For All Of Your Guests And For Entertaining Purposes. This Home Needs To Be Seen To Truly Appreciate Its Beauty.
Extras
A Full Feature Sheet Is Available Upon Request. Inclusions: Dishwasher, Dryer, Hot Tub, Hot Tub Equipment, Hot Water Tank Owned, Microwave, Refrigerator, Smoke Detector, Stove, Washer. Exclusions: Audio Equipment And Projector In Basement
Property Details
Facts for 22 Hilltop Road, Guelph
Status
Days on Market: 7
Last Status: Sold
Sold Date: Mar 30, 2022
Closed Date: Jun 23, 2022
Expiry Date: May 31, 2022
Sold Price: $2,900,000
Unavailable Date: Mar 30, 2022
Input Date: Mar 23, 2022
Prior LSC: Listing with no contract changes
Property
Status: Sale
Property Type: Detached
Style: 2-Storey
Size (sq ft): 3500
Age: 0-5
Area: Guelph
Community: Waverley
Availability Date: Flexible
Assessment Amount: $887,000
Assessment Year: 2021
Inside
Bedrooms: 5
Bedrooms Plus: 1
Bathrooms: 5
Kitchens: 1
Kitchens Plus: 1
Rooms: 15
Den/Family Room: Yes
Air Conditioning: Central Air
Fireplace: Yes
Laundry Level: Main
Washrooms: 5
Building
Basement: Fin W/O
Heat Type: Forced Air
Heat Source: Gas
Exterior: Brick
Water Supply: Municipal
Special Designation: Unknown
Parking
Driveway: Private
Garage Spaces: 2
Garage Type: Attached
Covered Parking Spaces: 2
Total Parking Spaces: 4
Fees
Tax Year: 2021
Tax Legal Description: Lot 90, Plan 61M90, City Of Guelph
Taxes: $10,135
Land
Cross Street: Wilton And Hilltop
Municipality District: Guelph
Fronting On: East
Pool: None
Sewer: Sewers
Lot Depth: 130.81 Feet
Lot Frontage: 36.29 Feet
Lot Irregularities: Pie
Zoning: R1B-30
Additional Media
- Virtual Tour: https://unbranded.youriguide.com/22_hilltop_rd_guelph_on/
Rooms
Room details for 22 Hilltop Road, Guelph
| Type | Dimensions | Description |
|---|---|---|
| Kitchen Main | 4.85 x 4.27 | |
| Dining Main | 2.74 x 4.27 | |
| Living Main | 4.85 x 5.64 | |
| Office Main | 4.14 x 3.38 | |
| Bathroom 2nd | - | 5 Pc Bath |
| Prim Bdrm 2nd | 4.55 x 5.97 | 5 Pc Ensuite |
| 2nd Br 2nd | 5.11 x 6.30 | 4 Pc Bath |
| 3rd Br 2nd | 5.08 x 5.64 | |
| 4th Br 2nd | 3.33 x 3.81 | |
| 5th Br 2nd | 4.04 x 3.28 | |
| Family Bsmt | 4.14 x 5.97 | 3 Pc Bath |
| Br Bsmt | 4.42 x 5.13 |
| XXXXXXXX | XXX XX, XXXX |
XXXX XXX XXXX |
$X,XXX,XXX |
| XXX XX, XXXX |
XXXXXX XXX XXXX |
$X,XXX,XXX |
| XXXXXXXX XXXX | XXX XX, XXXX | $2,900,000 XXX XXXX |
| XXXXXXXX XXXXXX | XXX XX, XXXX | $2,950,000 XXX XXXX |

École élémentaire L'Odyssée
Elementary: PublicBrant Avenue Public School
Elementary: PublicHoly Rosary Catholic School
Elementary: CatholicSt Patrick Catholic School
Elementary: CatholicEdward Johnson Public School
Elementary: PublicWaverley Drive Public School
Elementary: PublicSt John Bosco Catholic School
Secondary: CatholicOur Lady of Lourdes Catholic School
Secondary: CatholicSt James Catholic School
Secondary: CatholicGuelph Collegiate and Vocational Institute
Secondary: PublicCentennial Collegiate and Vocational Institute
Secondary: PublicJohn F Ross Collegiate and Vocational Institute
Secondary: Public- 6 bath
- 5 bed
- 3500 sqft
66 Grange Street, Guelph, Ontario • N1E 2V2 • Central East



