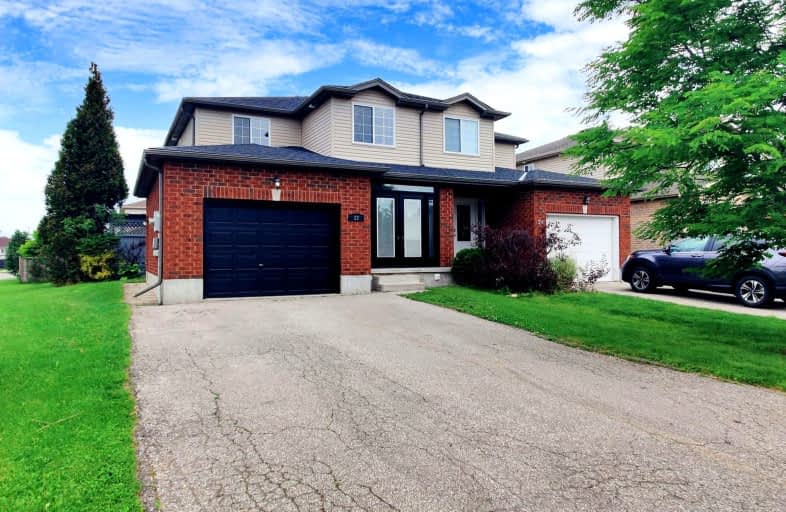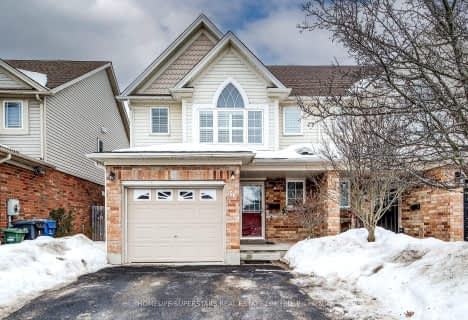Car-Dependent
- Most errands require a car.
44
/100
Some Transit
- Most errands require a car.
31
/100
Bikeable
- Some errands can be accomplished on bike.
61
/100

École élémentaire L'Odyssée
Elementary: Public
1.33 km
Brant Avenue Public School
Elementary: Public
1.36 km
Holy Rosary Catholic School
Elementary: Catholic
2.04 km
St Patrick Catholic School
Elementary: Catholic
1.00 km
Edward Johnson Public School
Elementary: Public
1.80 km
Waverley Drive Public School
Elementary: Public
1.04 km
St John Bosco Catholic School
Secondary: Catholic
4.22 km
Our Lady of Lourdes Catholic School
Secondary: Catholic
3.42 km
St James Catholic School
Secondary: Catholic
3.60 km
Guelph Collegiate and Vocational Institute
Secondary: Public
4.10 km
Centennial Collegiate and Vocational Institute
Secondary: Public
6.58 km
John F Ross Collegiate and Vocational Institute
Secondary: Public
2.64 km
-
Brant Park
Guelph ON 1.52km -
Eastview Community Park
Guelph ON 3.03km -
Exhibition Park
81 London Rd W, Guelph ON N1H 2B8 3.49km
-
CIBC
9 Woodlawn Rd W, Guelph ON N1H 1G8 1.73km -
Scotiabank
585 Eramosa Rd, Guelph ON N1E 2N4 2.15km -
TD Bank Financial Group
350 Eramosa Rd (Stevenson), Guelph ON N1E 2M9 2.58km














