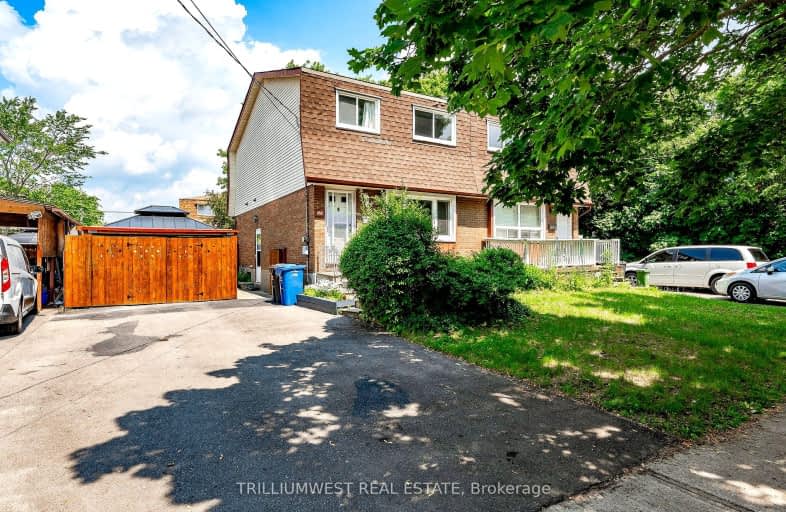Sold on Dec 07, 2010
Note: Property is not currently for sale or for rent.

-
Type: Semi-Detached
-
Style: 2-Storey
-
Lot Size: 37 x 95 Acres
-
Age: 31-50 years
-
Taxes: $2,352 per year
-
Days on Site: 25 Days
-
Added: Dec 21, 2024 (3 weeks on market)
-
Updated:
-
Last Checked: 2 months ago
-
MLS®#: X11269704
-
Listed By: Re/max real estate centre inc, brokerage
3 bedrooms semi with 3 bedrooms. Separate entrance to basement, hardwood floor throughout. Deck, fenced yard. Close to park school and shopping.
Property Details
Facts for 225 ALMA ST N, Guelph
Status
Days on Market: 25
Last Status: Sold
Sold Date: Dec 07, 2010
Closed Date: Dec 15, 2010
Expiry Date: Feb 12, 2011
Sold Price: $192,000
Unavailable Date: Dec 07, 2010
Input Date: Nov 12, 2010
Prior LSC: Sold
Property
Status: Sale
Property Type: Semi-Detached
Style: 2-Storey
Age: 31-50
Area: Guelph
Community: Onward Willow
Availability Date: Immediate
Assessment Amount: $179,000
Assessment Year: 2010
Inside
Bathrooms: 2
Kitchens: 1
Fireplace: No
Washrooms: 2
Utilities
Electricity: Yes
Gas: Yes
Cable: Yes
Telephone: Yes
Building
Basement: Full
Basement 2: Sep Entrance
Heat Type: Forced Air
Heat Source: Gas
Exterior: Alum Siding
Exterior: Wood
Elevator: N
Water Supply: Municipal
Special Designation: Unknown
Parking
Driveway: Other
Garage Type: Attached
Fees
Tax Year: 2010
Tax Legal Description: PT LOT 65, PLAN 550, AS IN ROS643497, S/T & T/N ROS643497, GUELP
Taxes: $2,352
Land
Cross Street: Willow Rd
Municipality District: Guelph
Pool: None
Sewer: Sewers
Lot Depth: 95 Acres
Lot Frontage: 37 Acres
Acres: < .50
Zoning: R2
Rooms
Room details for 225 ALMA ST N, Guelph
| Type | Dimensions | Description |
|---|---|---|
| Living Main | 3.86 x 5.18 | |
| Dining Main | 2.43 x 3.17 | |
| Kitchen Main | 2.74 x 2.74 | |
| Prim Bdrm 2nd | 3.65 x 5.18 | |
| Bathroom Main | - | |
| Bathroom 2nd | - | |
| Other Bsmt | 3.96 x 4.87 | |
| Br 2nd | 2.74 x 3.96 | |
| Br 2nd | 2.43 x 3.65 |
| XXXXXXXX | XXX XX, XXXX |
XXXX XXX XXXX |
$XXX,XXX |
| XXX XX, XXXX |
XXXXXX XXX XXXX |
$XXX,XXX | |
| XXXXXXXX | XXX XX, XXXX |
XXXX XXX XXXX |
$XX,XXX |
| XXX XX, XXXX |
XXXXXX XXX XXXX |
$XX,XXX | |
| XXXXXXXX | XXX XX, XXXX |
XXXXXXX XXX XXXX |
|
| XXX XX, XXXX |
XXXXXX XXX XXXX |
$XXX,XXX | |
| XXXXXXXX | XXX XX, XXXX |
XXXX XXX XXXX |
$XXX,XXX |
| XXX XX, XXXX |
XXXXXX XXX XXXX |
$XXX,XXX | |
| XXXXXXXX | XXX XX, XXXX |
XXXX XXX XXXX |
$XXX,XXX |
| XXX XX, XXXX |
XXXXXX XXX XXXX |
$XXX,XXX | |
| XXXXXXXX | XXX XX, XXXX |
XXXXXXX XXX XXXX |
|
| XXX XX, XXXX |
XXXXXX XXX XXXX |
$XXX,XXX |
| XXXXXXXX XXXX | XXX XX, XXXX | $192,000 XXX XXXX |
| XXXXXXXX XXXXXX | XXX XX, XXXX | $209,000 XXX XXXX |
| XXXXXXXX XXXX | XXX XX, XXXX | $73,000 XXX XXXX |
| XXXXXXXX XXXXXX | XXX XX, XXXX | $73,500 XXX XXXX |
| XXXXXXXX XXXXXXX | XXX XX, XXXX | XXX XXXX |
| XXXXXXXX XXXXXX | XXX XX, XXXX | $139,900 XXX XXXX |
| XXXXXXXX XXXX | XXX XX, XXXX | $134,000 XXX XXXX |
| XXXXXXXX XXXXXX | XXX XX, XXXX | $139,900 XXX XXXX |
| XXXXXXXX XXXX | XXX XX, XXXX | $625,000 XXX XXXX |
| XXXXXXXX XXXXXX | XXX XX, XXXX | $635,000 XXX XXXX |
| XXXXXXXX XXXXXXX | XXX XX, XXXX | XXX XXXX |
| XXXXXXXX XXXXXX | XXX XX, XXXX | $599,000 XXX XXXX |

June Avenue Public School
Elementary: PublicVictory Public School
Elementary: PublicSt Joseph Catholic School
Elementary: CatholicSt Peter Catholic School
Elementary: CatholicWillow Road Public School
Elementary: PublicPaisley Road Public School
Elementary: PublicSt John Bosco Catholic School
Secondary: CatholicCollege Heights Secondary School
Secondary: PublicOur Lady of Lourdes Catholic School
Secondary: CatholicGuelph Collegiate and Vocational Institute
Secondary: PublicCentennial Collegiate and Vocational Institute
Secondary: PublicJohn F Ross Collegiate and Vocational Institute
Secondary: Public