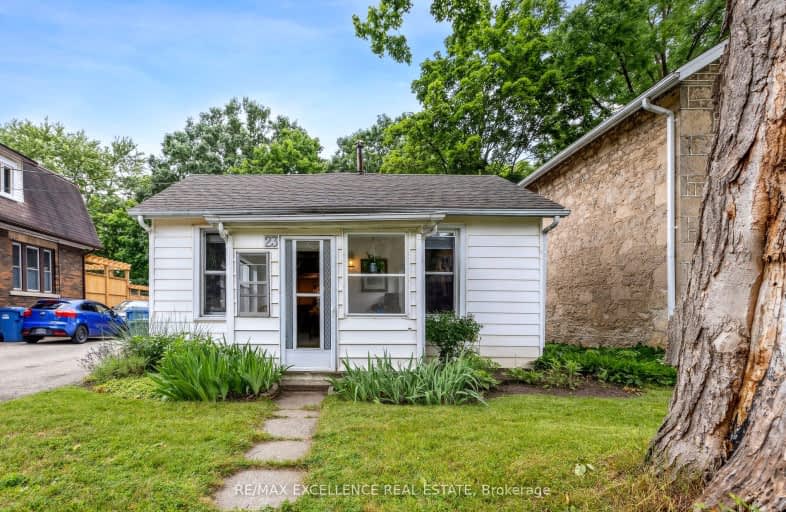Sold on Sep 05, 1984
Note: Property is not currently for sale or for rent.

-
Type: Detached
-
Style: Bungalow
-
Lot Size: 45 x 123 Acres
-
Age: No Data
-
Taxes: $616 per year
-
Days on Site: 28 Days
-
Added: Dec 16, 2024 (4 weeks on market)
-
Updated:
-
Last Checked: 3 months ago
-
MLS®#: X11399522
-
Listed By: Bob preston real estate ltd, brokerage
GOOD CLEAN HOME W/ELMIRA A/T STV FUEL COST $5./M-SEE VENDOR. WATCH FOR 2 SMALL DOGS
Property Details
Facts for 23 ABERDEEN ST, Guelph
Status
Days on Market: 28
Last Status: Sold
Sold Date: Sep 05, 1984
Closed Date: Sep 05, 1984
Expiry Date: Nov 29, 1984
Sold Price: $42,500
Unavailable Date: Sep 05, 1984
Input Date: Sep 06, 1984
Property
Status: Sale
Property Type: Detached
Style: Bungalow
Area: Guelph
Community: Exhibition Park
Assessment Amount: $8,403
Inside
Fireplace: No
Building
Basement: Part Bsmt
Heat Type: Other
Heat Source: Other
Exterior: Alum Siding
Exterior: Vinyl Siding
Elevator: N
Special Designation: Unknown
Parking
Garage Type: None
Fees
Tax Year: 84
Tax Legal Description: PT.LT.5 PL.29
Taxes: $616
Land
Municipality District: Guelph
Pool: None
Lot Depth: 123 Acres
Lot Frontage: 45 Acres
Acres: < .50
Zoning: R1B
| XXXXXXXX | XXX XX, XXXX |
XXXX XXX XXXX |
$XX,XXX |
| XXX XX, XXXX |
XXXXXX XXX XXXX |
$XX,XXX | |
| XXXXXXXX | XXX XX, XXXX |
XXXX XXX XXXX |
$XXX,XXX |
| XXX XX, XXXX |
XXXXXX XXX XXXX |
$XXX,XXX | |
| XXXXXXXX | XXX XX, XXXX |
XXXXXXX XXX XXXX |
|
| XXX XX, XXXX |
XXXXXX XXX XXXX |
$XXX,XXX |
| XXXXXXXX XXXX | XXX XX, XXXX | $42,500 XXX XXXX |
| XXXXXXXX XXXXXX | XXX XX, XXXX | $44,900 XXX XXXX |
| XXXXXXXX XXXX | XXX XX, XXXX | $572,000 XXX XXXX |
| XXXXXXXX XXXXXX | XXX XX, XXXX | $599,900 XXX XXXX |
| XXXXXXXX XXXXXXX | XXX XX, XXXX | XXX XXXX |
| XXXXXXXX XXXXXX | XXX XX, XXXX | $599,900 XXX XXXX |

Central Public School
Elementary: PublicVictory Public School
Elementary: PublicSt Joseph Catholic School
Elementary: CatholicWillow Road Public School
Elementary: PublicPaisley Road Public School
Elementary: PublicJohn McCrae Public School
Elementary: PublicSt John Bosco Catholic School
Secondary: CatholicCollege Heights Secondary School
Secondary: PublicOur Lady of Lourdes Catholic School
Secondary: CatholicGuelph Collegiate and Vocational Institute
Secondary: PublicCentennial Collegiate and Vocational Institute
Secondary: PublicJohn F Ross Collegiate and Vocational Institute
Secondary: Public