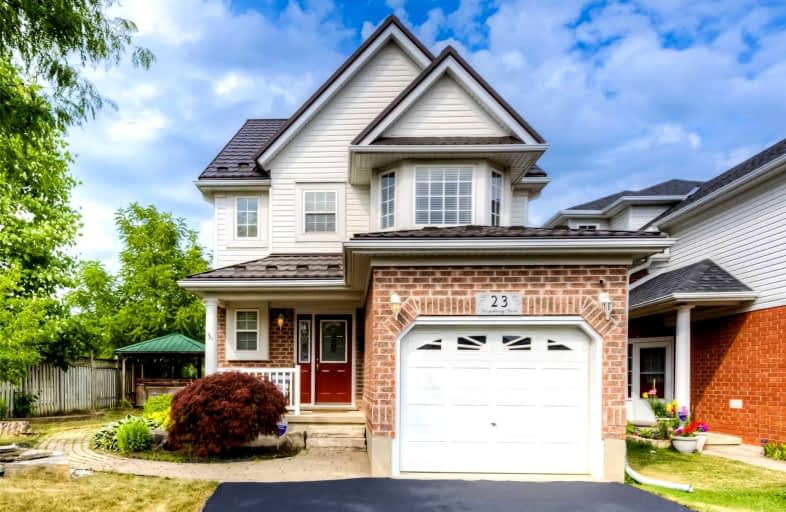
Sacred HeartCatholic School
Elementary: Catholic
2.02 km
Ottawa Crescent Public School
Elementary: Public
1.59 km
William C. Winegard Public School
Elementary: Public
0.24 km
St John Catholic School
Elementary: Catholic
0.86 km
Ken Danby Public School
Elementary: Public
0.81 km
Holy Trinity Catholic School
Elementary: Catholic
0.71 km
St John Bosco Catholic School
Secondary: Catholic
3.12 km
Our Lady of Lourdes Catholic School
Secondary: Catholic
3.90 km
St James Catholic School
Secondary: Catholic
0.85 km
Guelph Collegiate and Vocational Institute
Secondary: Public
3.63 km
Centennial Collegiate and Vocational Institute
Secondary: Public
5.01 km
John F Ross Collegiate and Vocational Institute
Secondary: Public
1.79 km





