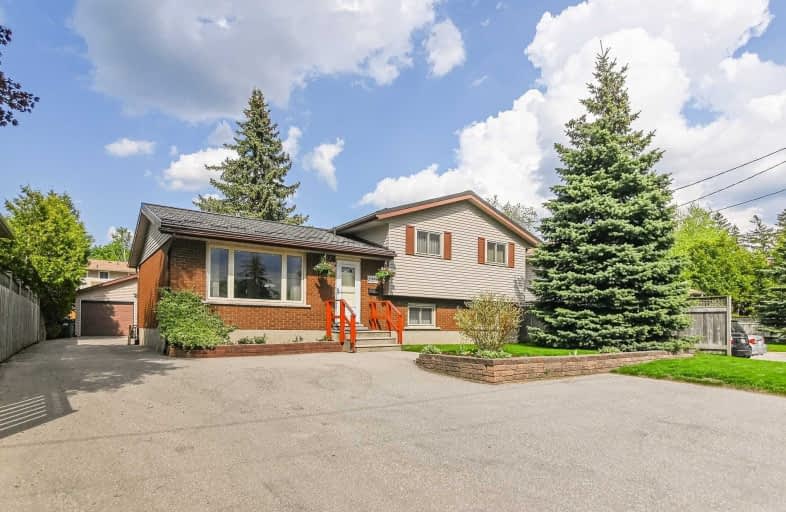
Brant Avenue Public School
Elementary: Public
1.24 km
Holy Rosary Catholic School
Elementary: Catholic
0.77 km
Ottawa Crescent Public School
Elementary: Public
0.67 km
John Galt Public School
Elementary: Public
1.37 km
Edward Johnson Public School
Elementary: Public
0.84 km
Waverley Drive Public School
Elementary: Public
1.16 km
St John Bosco Catholic School
Secondary: Catholic
2.84 km
Our Lady of Lourdes Catholic School
Secondary: Catholic
2.86 km
St James Catholic School
Secondary: Catholic
1.43 km
Guelph Collegiate and Vocational Institute
Secondary: Public
3.05 km
Centennial Collegiate and Vocational Institute
Secondary: Public
5.20 km
John F Ross Collegiate and Vocational Institute
Secondary: Public
0.73 km














