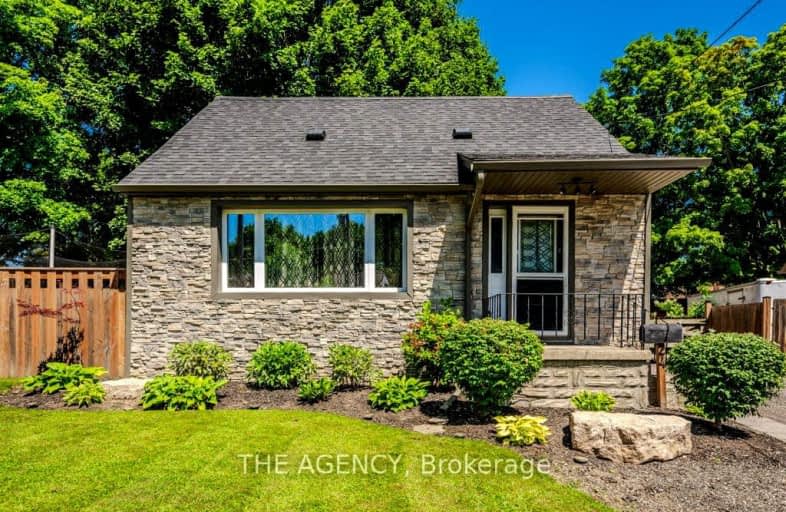Somewhat Walkable
- Some errands can be accomplished on foot.
Some Transit
- Most errands require a car.
Bikeable
- Some errands can be accomplished on bike.

Sacred HeartCatholic School
Elementary: CatholicHoly Rosary Catholic School
Elementary: CatholicOttawa Crescent Public School
Elementary: PublicJohn Galt Public School
Elementary: PublicEcole King George Public School
Elementary: PublicSt John Catholic School
Elementary: CatholicSt John Bosco Catholic School
Secondary: CatholicOur Lady of Lourdes Catholic School
Secondary: CatholicSt James Catholic School
Secondary: CatholicGuelph Collegiate and Vocational Institute
Secondary: PublicCentennial Collegiate and Vocational Institute
Secondary: PublicJohn F Ross Collegiate and Vocational Institute
Secondary: Public-
John F Ross Playground
Stephenson Rd (Eramosa Road), Guelph ON 0.63km -
Mico Valeriote Park
ON 1km -
Lee Street Park
Lee St (Kearney St.), Guelph ON 1.36km
-
TD Bank Financial Group
350 Eramosa Rd (Stevenson), Guelph ON N1E 2M9 0.79km -
BMO Bank of Montreal
380 Eramosa Rd, Guelph ON N1E 6R2 0.82km -
TD Canada Trust Branch and ATM
666 Woolwich St, Guelph ON N1H 7G5 2.42km
- 2 bath
- 4 bed
- 1100 sqft
48 Alma Street South, Guelph, Ontario • N1H 5W7 • Junction/Onward Willow














