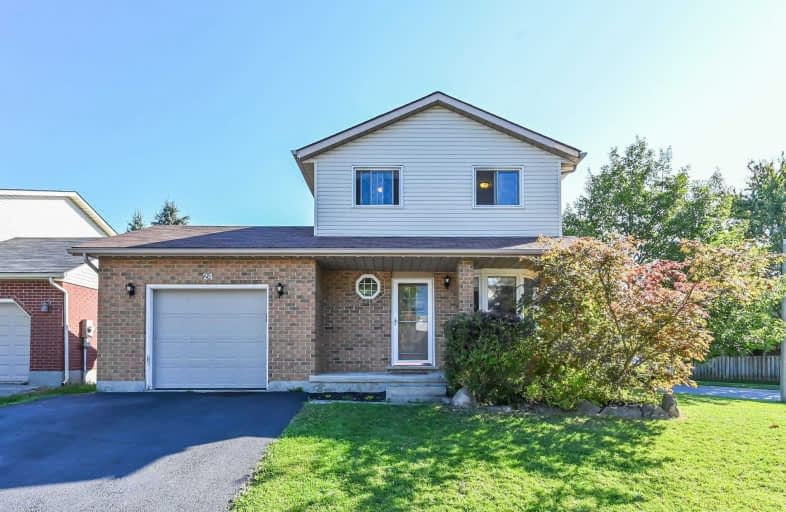
Ottawa Crescent Public School
Elementary: Public
0.82 km
John Galt Public School
Elementary: Public
1.34 km
William C. Winegard Public School
Elementary: Public
1.22 km
St John Catholic School
Elementary: Catholic
0.82 km
Ken Danby Public School
Elementary: Public
1.23 km
Holy Trinity Catholic School
Elementary: Catholic
1.16 km
St John Bosco Catholic School
Secondary: Catholic
2.93 km
Our Lady of Lourdes Catholic School
Secondary: Catholic
3.34 km
St James Catholic School
Secondary: Catholic
0.86 km
Guelph Collegiate and Vocational Institute
Secondary: Public
3.30 km
Centennial Collegiate and Vocational Institute
Secondary: Public
5.14 km
John F Ross Collegiate and Vocational Institute
Secondary: Public
1.03 km







