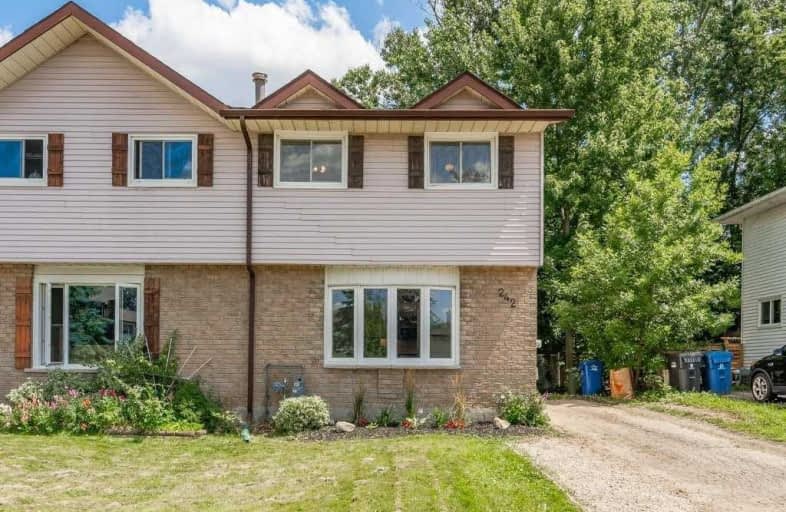
Priory Park Public School
Elementary: Public
1.23 km
ÉÉC Saint-René-Goupil
Elementary: Catholic
1.41 km
Mary Phelan Catholic School
Elementary: Catholic
0.78 km
Fred A Hamilton Public School
Elementary: Public
0.51 km
Jean Little Public School
Elementary: Public
1.35 km
Kortright Hills Public School
Elementary: Public
1.20 km
Day School -Wellington Centre For ContEd
Secondary: Public
3.27 km
St John Bosco Catholic School
Secondary: Catholic
3.81 km
College Heights Secondary School
Secondary: Public
1.47 km
Bishop Macdonell Catholic Secondary School
Secondary: Catholic
3.74 km
Guelph Collegiate and Vocational Institute
Secondary: Public
3.98 km
Centennial Collegiate and Vocational Institute
Secondary: Public
1.49 km



