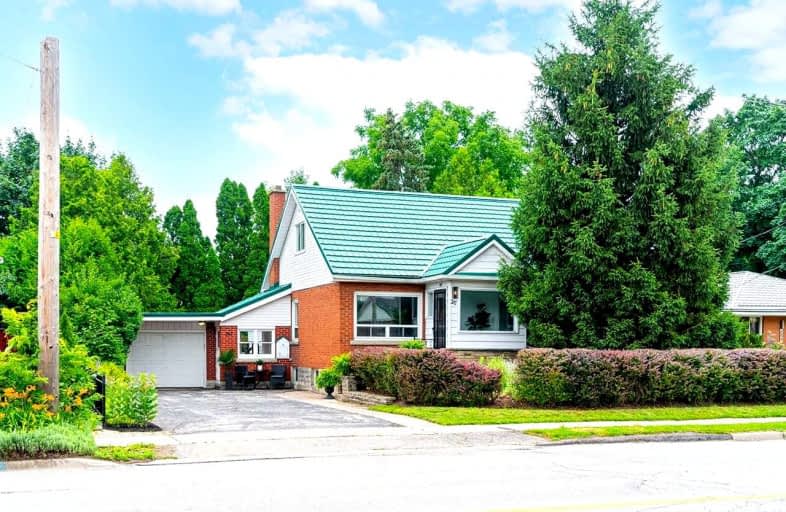
École élémentaire L'Odyssée
Elementary: Public
0.55 km
Holy Rosary Catholic School
Elementary: Catholic
0.59 km
Victory Public School
Elementary: Public
1.25 km
St Patrick Catholic School
Elementary: Catholic
1.52 km
Edward Johnson Public School
Elementary: Public
0.50 km
Waverley Drive Public School
Elementary: Public
1.12 km
St John Bosco Catholic School
Secondary: Catholic
2.37 km
Our Lady of Lourdes Catholic School
Secondary: Catholic
1.77 km
St James Catholic School
Secondary: Catholic
2.27 km
Guelph Collegiate and Vocational Institute
Secondary: Public
2.29 km
Centennial Collegiate and Vocational Institute
Secondary: Public
4.75 km
John F Ross Collegiate and Vocational Institute
Secondary: Public
1.20 km




