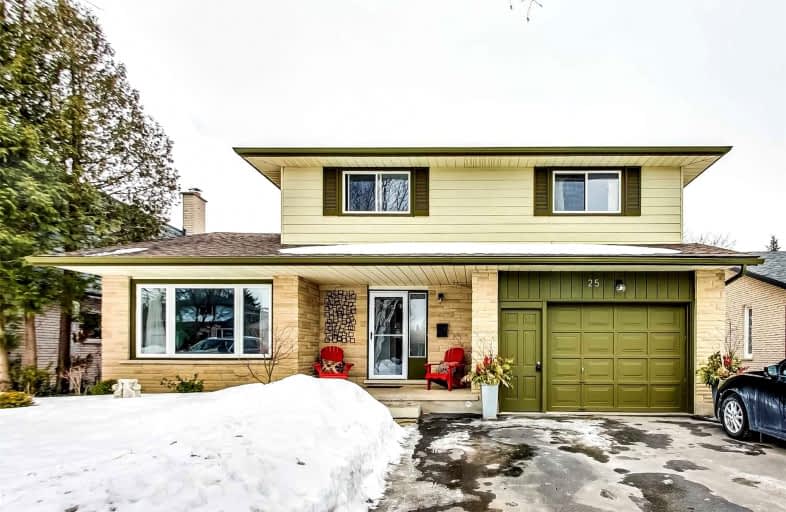
Priory Park Public School
Elementary: Public
1.75 km
Fred A Hamilton Public School
Elementary: Public
1.10 km
St Michael Catholic School
Elementary: Catholic
0.29 km
Jean Little Public School
Elementary: Public
0.49 km
Ecole Arbour Vista Public School
Elementary: Public
2.08 km
Rickson Ridge Public School
Elementary: Public
0.75 km
Day School -Wellington Centre For ContEd
Secondary: Public
2.02 km
St John Bosco Catholic School
Secondary: Catholic
3.78 km
College Heights Secondary School
Secondary: Public
2.36 km
Bishop Macdonell Catholic Secondary School
Secondary: Catholic
3.17 km
St James Catholic School
Secondary: Catholic
4.83 km
Centennial Collegiate and Vocational Institute
Secondary: Public
2.22 km












