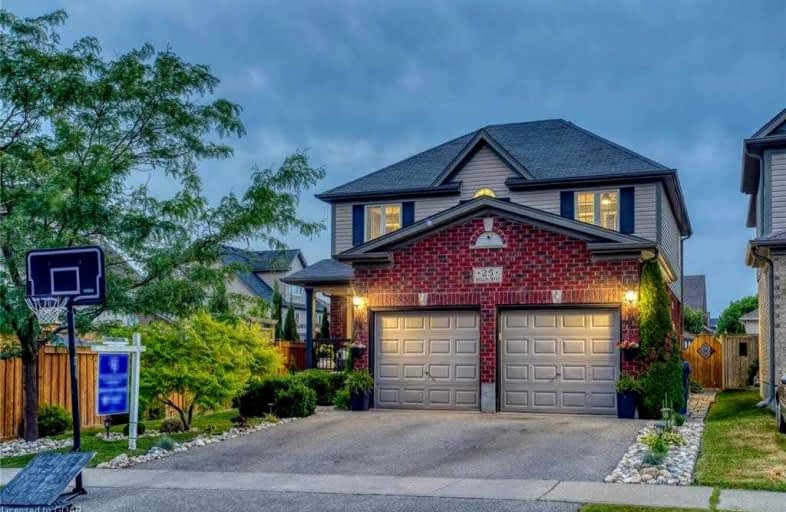Note: Property is not currently for sale or for rent.

-
Type: Detached
-
Style: 2-Storey
-
Lot Size: 40.09 x 114.83 Feet
-
Age: 6-15 years
-
Taxes: $5,907 per year
-
Days on Site: 36 Days
-
Added: Jul 06, 2022 (1 month on market)
-
Updated:
-
Last Checked: 3 months ago
-
MLS®#: X5687207
-
Listed By: Coldwell banker neumann real estate, brokerage
Amazing 2-Storey Home Close To Guelph Lake! This Is A Large 5 Bedroom +Den House With A Legal Basement Apartment. The Main Floor Features Canadian Beech Hardwood Floors (No Carpet In The House),New Powder Room (2022),New Design Closet (2022), Bright Kitchen With Additional Built-In Pantry, New Granite Sink With Extended Faucet, All New & Modern Light Fixtures. The Family Room Is Bright With A Gas Fireplace And Accent Slate Brick Wall And The Living Room Offers Live Edge Shelving. Upstairs You Will Find A Large Primary Bdrm (Updated 2022) With A 4-Pc Ensuite And Walk-In Closet With Lots Of Shelving. There Are 3 Additional Bedrooms With Fans And Closets With Built-In Organizers. Hardwood Floors And Crown Molding Along With Washer/Dryer (Both 2019) Located On 2nd Floor. Entering The Bsmt Through The Separate Entrance, There Is A Legal 1 Bedroom+ Den Apartment With All Porcelain Tiles(No Carpet), 5 Pc Bath With Pot Lights, Modern Kitchen With All Stainless Steel Applicances.
Extras
Fenced In Backyard With A Deck(2018), Built In Led Lights, Garden Shed(2019) On Cement Pad, Above Ground Pool(New),Solar Lights, New Shrub Landscape,Interlocking Patio, All Sensor Motion Lights And Much More.
Property Details
Facts for 25 Mullin Drive, Guelph
Status
Days on Market: 36
Last Status: Sold
Sold Date: Aug 11, 2022
Closed Date: Sep 29, 2022
Expiry Date: Nov 06, 2022
Sold Price: $1,030,000
Unavailable Date: Aug 11, 2022
Input Date: Jul 06, 2022
Property
Status: Sale
Property Type: Detached
Style: 2-Storey
Age: 6-15
Area: Guelph
Community: Brant
Availability Date: 60-89 Days
Inside
Bedrooms: 4
Bedrooms Plus: 2
Bathrooms: 4
Kitchens: 1
Kitchens Plus: 1
Rooms: 11
Den/Family Room: Yes
Air Conditioning: Central Air
Fireplace: Yes
Washrooms: 4
Building
Basement: Finished
Basement 2: Sep Entrance
Heat Type: Forced Air
Heat Source: Gas
Exterior: Brick
Exterior: Vinyl Siding
Water Supply: Municipal
Special Designation: Unknown
Parking
Driveway: Pvt Double
Garage Spaces: 2
Garage Type: Attached
Covered Parking Spaces: 2
Total Parking Spaces: 4
Fees
Tax Year: 2022
Tax Legal Description: Lot 68, Plan 61M137, Guelph
Taxes: $5,907
Land
Cross Street: Norma Cres
Municipality District: Guelph
Fronting On: East
Pool: Abv Grnd
Sewer: Sewers
Lot Depth: 114.83 Feet
Lot Frontage: 40.09 Feet
Rooms
Room details for 25 Mullin Drive, Guelph
| Type | Dimensions | Description |
|---|---|---|
| Kitchen Main | 2.90 x 3.66 | |
| Family Main | 5.74 x 3.51 | |
| Living Main | 3.51 x 6.07 | |
| Bathroom Main | - | 2 Pc Bath |
| Dining Main | 3.05 x 3.02 | |
| Prim Bdrm 2nd | 3.66 x 6.02 | |
| Bathroom 2nd | - | 4 Pc Ensuite |
| 2nd Br 2nd | 3.00 x 3.35 | |
| 3rd Br 2nd | 3.35 x 3.05 | |
| 4th Br 2nd | 3.05 x 3.12 | |
| Bathroom 2nd | - | 4 Pc Bath |
| Family Bsmt | 5.16 x 4.09 |
| XXXXXXXX | XXX XX, XXXX |
XXXX XXX XXXX |
$X,XXX,XXX |
| XXX XX, XXXX |
XXXXXX XXX XXXX |
$X,XXX,XXX |
| XXXXXXXX XXXX | XXX XX, XXXX | $1,030,000 XXX XXXX |
| XXXXXXXX XXXXXX | XXX XX, XXXX | $1,199,000 XXX XXXX |

École élémentaire L'Odyssée
Elementary: PublicBrant Avenue Public School
Elementary: PublicHoly Rosary Catholic School
Elementary: CatholicSt Patrick Catholic School
Elementary: CatholicEdward Johnson Public School
Elementary: PublicWaverley Drive Public School
Elementary: PublicSt John Bosco Catholic School
Secondary: CatholicOur Lady of Lourdes Catholic School
Secondary: CatholicSt James Catholic School
Secondary: CatholicGuelph Collegiate and Vocational Institute
Secondary: PublicCentennial Collegiate and Vocational Institute
Secondary: PublicJohn F Ross Collegiate and Vocational Institute
Secondary: Public- 4 bath
- 8 bed
- 1500 sqft
89 Emma Street, Guelph, Ontario • N1E 1V1 • Waverley



