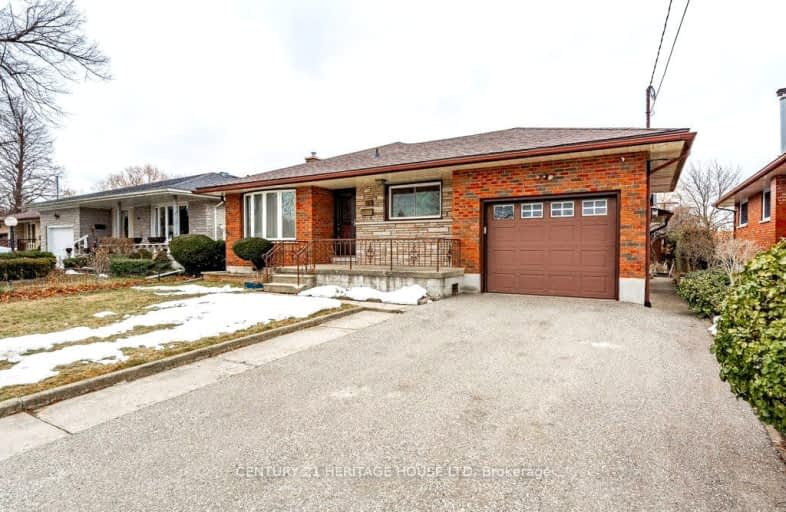Somewhat Walkable
- Some errands can be accomplished on foot.
Some Transit
- Most errands require a car.
Bikeable
- Some errands can be accomplished on bike.

Sacred HeartCatholic School
Elementary: CatholicOttawa Crescent Public School
Elementary: PublicJohn Galt Public School
Elementary: PublicWilliam C. Winegard Public School
Elementary: PublicEcole King George Public School
Elementary: PublicSt John Catholic School
Elementary: CatholicSt John Bosco Catholic School
Secondary: CatholicOur Lady of Lourdes Catholic School
Secondary: CatholicSt James Catholic School
Secondary: CatholicGuelph Collegiate and Vocational Institute
Secondary: PublicCentennial Collegiate and Vocational Institute
Secondary: PublicJohn F Ross Collegiate and Vocational Institute
Secondary: Public-
Mico Valeriote Park
ON 0.98km -
John F Ross Playground
Stephenson Rd (Eramosa Road), Guelph ON 1.07km -
Joe Veroni Park
Flemming Dr (Watson Rd.), Guelph ON 1.96km
-
Scotia bank
368 Speedvale Ave E, Guelph ON 2.06km -
RBC Royal Bank
74 Wyndham St N, Guelph ON N1H 4E6 2.18km -
TD Canada Trust ATM
666 Woolwich St, Guelph ON N1H 7G5 2.9km
- 2 bath
- 4 bed
- 1100 sqft
48 Alma Street South, Guelph, Ontario • N1H 5W7 • Junction/Onward Willow














