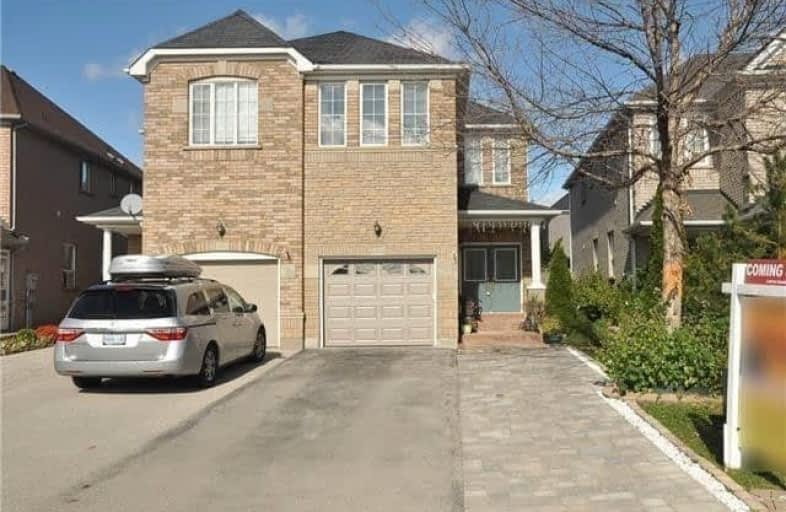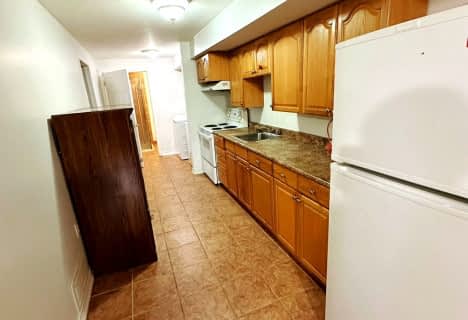
Forest Run Elementary School
Elementary: Public
0.37 km
Roméo Dallaire Public School
Elementary: Public
2.03 km
St Cecilia Catholic Elementary School
Elementary: Catholic
1.28 km
Dr Roberta Bondar Public School
Elementary: Public
1.48 km
Carrville Mills Public School
Elementary: Public
1.11 km
Thornhill Woods Public School
Elementary: Public
1.60 km
Langstaff Secondary School
Secondary: Public
3.73 km
Maple High School
Secondary: Public
3.55 km
Vaughan Secondary School
Secondary: Public
4.90 km
Westmount Collegiate Institute
Secondary: Public
3.60 km
St Joan of Arc Catholic High School
Secondary: Catholic
3.64 km
Stephen Lewis Secondary School
Secondary: Public
0.98 km







