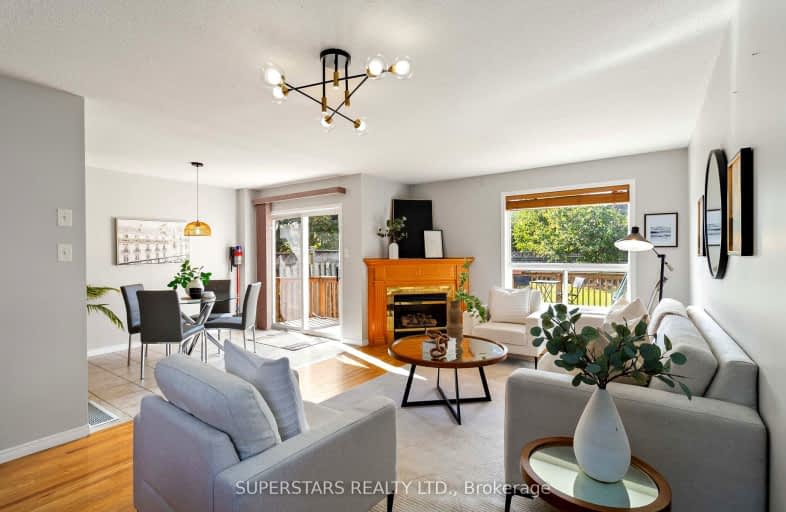Car-Dependent
- Most errands require a car.
Some Transit
- Most errands require a car.
Bikeable
- Some errands can be accomplished on bike.

École élémentaire L'Odyssée
Elementary: PublicJune Avenue Public School
Elementary: PublicVictory Public School
Elementary: PublicSt Joseph Catholic School
Elementary: CatholicWillow Road Public School
Elementary: PublicEdward Johnson Public School
Elementary: PublicSt John Bosco Catholic School
Secondary: CatholicCollege Heights Secondary School
Secondary: PublicOur Lady of Lourdes Catholic School
Secondary: CatholicSt James Catholic School
Secondary: CatholicGuelph Collegiate and Vocational Institute
Secondary: PublicJohn F Ross Collegiate and Vocational Institute
Secondary: Public-
Kelseys Original Roadhouse
124 Woodlawn Rd, Guelph, ON N1H 1B2 0.86km -
JARZIE'S Indoor Simulated Golf
175 Dawson Road, Unit 7, Guelph, ON N1H 1A1 0.99km -
Stampede Ranch
226 Woodlawn Road W, Guelph, ON N1H 1B6 1.57km
-
Mr. Puffs
5 Woodlawn Rd W, Guelph, ON N1H 1G8 0.87km -
Mr.Puffs
5 Woodlawn Road W, Guelph, ON N1H 1G8 0.87km -
McDonald's
11 Woodlawn Road West, Guelph, ON N1H 1G8 0.94km
-
Anytime Fitness
372 Speedvale Ave E, Unit 6, Guelph, ON N1E 1N5 1.77km -
EVO Gym
41 Lewis Road, Guelph, ON N1H 1G1 2.02km -
GoodLife Fitness
297 Eramosa Rd, Guelph, ON N1E 3M7 2.06km
-
Pharma Plus
666 Woolwich Street, Unit 140, Guelph, ON N1H 7G5 0.4km -
Eramosa Pharmacy
247 Eramosa Road, Guelph, ON N1E 2M5 2.06km -
Shoppers Drug Mart
375 Eramosa Road, Guelph, ON N1E 2N1 2.14km
-
Uptown Grill
694 Woolwich Street, Guelph, ON N1H 3Z1 0.36km -
Church's Texas Chicken
670 Woolwich Street, Guelph, ON N1H 3Z1 0.37km -
Thai Villa Cuisine
666 Woolwich Street, Guelph, ON N1H 7G5 0.37km
-
Stone Road Mall
435 Stone Road W, Guelph, ON N1G 2X6 5.26km -
Walmart
11 Woodlawn Road W, Guelph, ON N1H 1G8 0.99km -
Canadian Tire
10 Woodlawn Road, Guelph, ON N1H 1G7 0.85km
-
Hamkars Fresh Foods
672 Woolwich Street, Guelph, ON N1H 3Z1 0.36km -
Bulk Barn
49 Woodlawn Rd W, Guelph, ON N1H 3Z1 0.72km -
Upsdell's Food Market
381 Woolwich Street, Guelph, ON N1H 3W8 1.38km
-
LCBO
615 Scottsdale Drive, Guelph, ON N1G 3P4 5.64km -
LCBO
97 Parkside Drive W, Fergus, ON N1M 3M5 19.27km -
LCBO
571 King Street N, Waterloo, ON N2L 5Z7 21.86km
-
Vinnie's Mr Fixit
41 Woodlawn Road W, Guelph, ON N1H 1G8 0.73km -
Gas Bar
59 Woodlawn Road W, Guelph, ON N1H 1G8 0.76km -
Woolwich Mobil
546 Woolwich Street, Guelph, ON N1H 3X7 0.81km
-
The Book Shelf
41 Quebec Street, Guelph, ON N1H 2T1 2.39km -
The Bookshelf Cinema
41 Quebec Street, 2nd Floor, Guelph, ON N1H 2T1 2.41km -
Galaxy Cinemas
485 Woodlawn Road W, Guelph, ON N1K 1E9 3.12km
-
Guelph Public Library
100 Norfolk Street, Guelph, ON N1H 4J6 2.21km -
Guelph Public Library
650 Scottsdale Drive, Guelph, ON N1G 3M2 5.66km -
Idea Exchange
Hespeler, 5 Tannery Street E, Cambridge, ON N3C 2C1 14.44km
-
Guelph General Hospital
115 Delhi Street, Guelph, ON N1E 4J4 1.7km -
Homewood Health Centre
150 Delhi Street, Guelph, ON N1E 6K9 1.41km -
Edinburgh Clinic
492 Edinburgh Road S, Guelph, ON N1G 4Z1 5.12km
-
Riverside Park
Riverview Dr, Guelph ON 0.73km -
Herb Markle Park
Ontario 1.51km -
Goldie Mill Park
75 Cardigan St (At London Rd), Guelph ON N1H 3Z7 1.85km
-
TD Canada Trust ATM
666 Woolwich St, Guelph ON N1H 7G5 0.39km -
TD Canada Trust Branch and ATM
666 Woolwich St, Guelph ON N1H 7G5 0.42km -
CIBC
Woodlawn Rd (woolwich), Guelph ON N0B 1B0 0.75km
- 2 bath
- 4 bed
- 1100 sqft
48 Alma Street South, Guelph, Ontario • N1H 5W7 • Junction/Onward Willow
- 3 bath
- 3 bed
- 1100 sqft
57 Flaherty Drive, Guelph, Ontario • N1H 8K6 • Willow West/Sugarbush/West Acres














