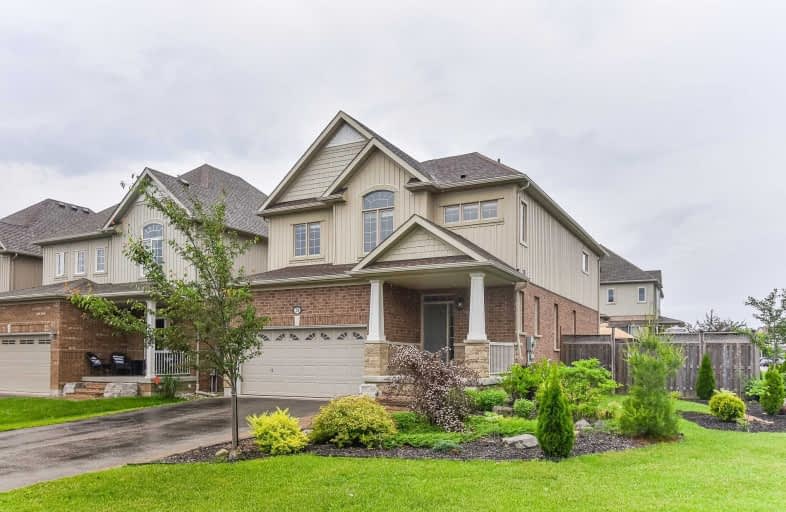
Ottawa Crescent Public School
Elementary: Public
1.72 km
John Galt Public School
Elementary: Public
2.15 km
William C. Winegard Public School
Elementary: Public
0.91 km
St John Catholic School
Elementary: Catholic
1.40 km
Ken Danby Public School
Elementary: Public
0.40 km
Holy Trinity Catholic School
Elementary: Catholic
0.39 km
St John Bosco Catholic School
Secondary: Catholic
3.70 km
Our Lady of Lourdes Catholic School
Secondary: Catholic
4.23 km
St James Catholic School
Secondary: Catholic
1.42 km
Guelph Collegiate and Vocational Institute
Secondary: Public
4.14 km
Centennial Collegiate and Vocational Institute
Secondary: Public
5.77 km
John F Ross Collegiate and Vocational Institute
Secondary: Public
1.93 km










