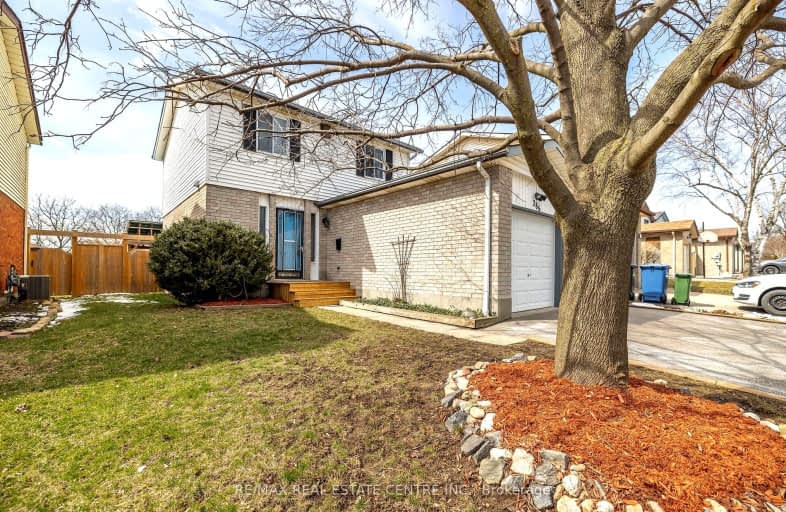Somewhat Walkable
- Some errands can be accomplished on foot.
67
/100
Some Transit
- Most errands require a car.
37
/100
Bikeable
- Some errands can be accomplished on bike.
50
/100

Ottawa Crescent Public School
Elementary: Public
1.21 km
John Galt Public School
Elementary: Public
1.34 km
William C. Winegard Public School
Elementary: Public
0.63 km
St John Catholic School
Elementary: Catholic
0.49 km
Ken Danby Public School
Elementary: Public
1.07 km
Holy Trinity Catholic School
Elementary: Catholic
0.97 km
St John Bosco Catholic School
Secondary: Catholic
2.79 km
Our Lady of Lourdes Catholic School
Secondary: Catholic
3.52 km
St James Catholic School
Secondary: Catholic
0.49 km
Guelph Collegiate and Vocational Institute
Secondary: Public
3.28 km
Centennial Collegiate and Vocational Institute
Secondary: Public
4.79 km
John F Ross Collegiate and Vocational Institute
Secondary: Public
1.41 km
-
Starview Park
Guelph ON 0.42km -
O’Connor Lane Park
Guelph ON 0.96km -
Mico Valeriote Park
ON 1.2km
-
Scotiabank
338 Speedvale Ave E (Speedvale & Stevenson), Guelph ON N1E 1N5 2.45km -
TD Canada Trust Branch and ATM
666 Woolwich St, Guelph ON N1H 7G5 3.28km -
CoinFlip Bitcoin ATM
196 Waterloo Ave, Guelph ON N1H 3J3 3.66km














