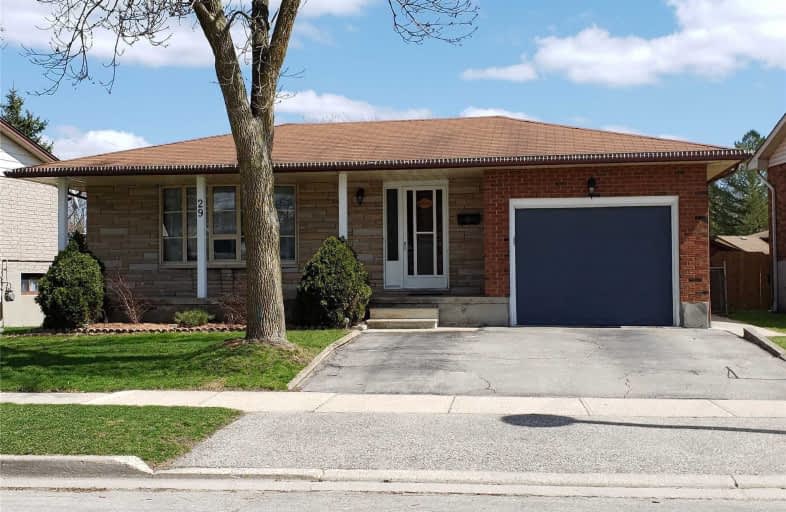
St Francis of Assisi Catholic School
Elementary: Catholic
1.54 km
St Peter Catholic School
Elementary: Catholic
0.78 km
Willow Road Public School
Elementary: Public
0.94 km
Westwood Public School
Elementary: Public
0.58 km
Taylor Evans Public School
Elementary: Public
1.98 km
Mitchell Woods Public School
Elementary: Public
1.45 km
St John Bosco Catholic School
Secondary: Catholic
2.86 km
College Heights Secondary School
Secondary: Public
3.62 km
Our Lady of Lourdes Catholic School
Secondary: Catholic
1.76 km
Guelph Collegiate and Vocational Institute
Secondary: Public
2.21 km
Centennial Collegiate and Vocational Institute
Secondary: Public
3.68 km
John F Ross Collegiate and Vocational Institute
Secondary: Public
4.06 km



