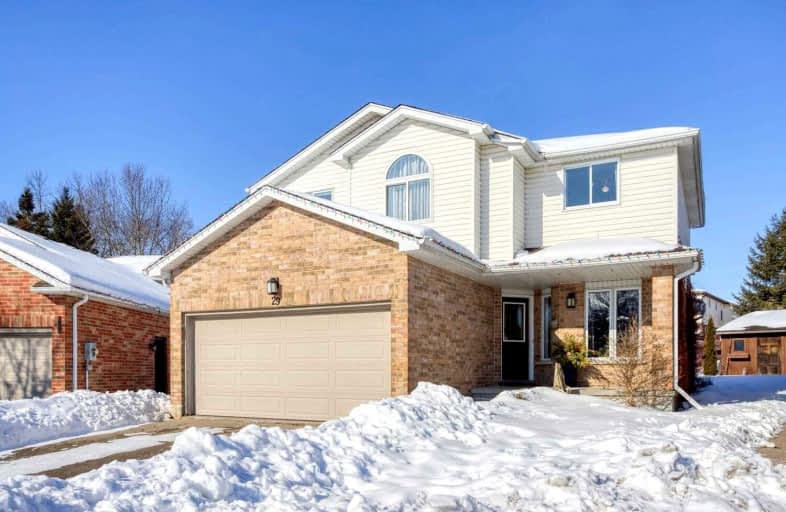
École élémentaire L'Odyssée
Elementary: PublicBrant Avenue Public School
Elementary: PublicHoly Rosary Catholic School
Elementary: CatholicSt Patrick Catholic School
Elementary: CatholicEdward Johnson Public School
Elementary: PublicWaverley Drive Public School
Elementary: PublicSt John Bosco Catholic School
Secondary: CatholicOur Lady of Lourdes Catholic School
Secondary: CatholicSt James Catholic School
Secondary: CatholicGuelph Collegiate and Vocational Institute
Secondary: PublicCentennial Collegiate and Vocational Institute
Secondary: PublicJohn F Ross Collegiate and Vocational Institute
Secondary: Public-
M&M Food Market
8-368 Speedvale Avenue East, Guelph 1.27km -
Food Basics
380 Eramosa Road, Guelph 2.15km -
Than Phat Asian Grocer
252 Silvercreek Parkway North, Guelph 3.93km
-
The Beer Store
710 Woolwich Street, Guelph 1.83km -
The Wine Shop
297 Eramosa Road, Guelph 2.53km -
Wine Rack
10 Paisley Street, Guelph 3.72km
-
Kings Sports Bar and Grill
468 Woodlawn Road East, Guelph 0.44km -
Helmand Kabab House
486 Woodlawn Road East, Guelph 0.47km -
Tim Hortons
486-488 Woodlawn Road East, Guelph 0.51km
-
Tim Hortons
486-488 Woodlawn Road East, Guelph 0.51km -
Tim Hortons
386 Speedvale Avenue East, Guelph 1.32km -
Sweetea Guelph
3 Woodlawn Road West, Guelph 1.51km
-
GCA Holding LTE
444 Victoria Road North, Guelph 0.58km -
Scotiabank
338 Speedvale Avenue East, Guelph 1.16km -
DUCA Financial Services Credit Union Ltd.
779 Woolwich Street, Guelph 1.52km
-
7-Eleven
328 Speedvale Avenue East, Guelph 1.31km -
Canadian Tire Gas+
14 Woodlawn Road East, Guelph 1.44km -
Pioneer Energy
5471 Ontario 6, Guelph 1.58km
-
Anytime Fitness
372 Speedvale Avenue East, Guelph 1.22km -
Motion District
485 Speedvale Avenue East Unit 4, Guelph 1.44km -
Guelph Nordic Skiing Trailhead
5420 Ontario 6, Guelph 1.56km
-
Golfview Park
Guelph 0.09km -
Wilson Farm Park
Guelph 0.35km -
Country Club Park
Guelph 0.53km
-
Guelph Public Library - Bullfrog Mall Branch
380 Eramosa Road, Guelph 2.13km -
Vinyl Swap Box
250 Arthur Street North, Guelph 2.84km -
Little Free Library
78 Kathleen Street, Guelph 3.13km
-
Together We Care
115 Delhi Street, Guelph 2.49km -
Guelph General
115 Delhi Street, Guelph 2.5km -
Guelph General Hospital
115 Delhi Street, Guelph 2.5km
-
Woodlawn Pharmacy
472 Woodlawn Road East, Guelph 0.45km -
Pharmasave Speedvale
278-328 Speedvale Avenue East, Guelph 1.17km -
Guelph Discount Pharmacy
20 Woodlawn Road East #7, Guelph 1.28km
-
Speedvale Centre
328-386 Speedvale Avenue East, Guelph 1.25km -
SmartCentres Guelph
3 Woodlawn Road West, Guelph 1.52km -
Bullfrog Plaza
380 Eramosa Road, Guelph 2.17km
-
The Bookshelf
41 Quebec Street, Guelph 3.72km -
Galaxy Cinemas Guelph
485 Woodlawn Road West, Guelph 5km -
Mustang Drive-In Theatre
5012 Jones Baseline, Guelph 7.05km
-
Kings Sports Bar and Grill
468 Woodlawn Road East, Guelph 0.44km -
Voodoo Vapes
765A Woolwich Street, Guelph 1.53km -
Kelseys Original Roadhouse
124 Woodlawn Road West, Guelph 2.52km





