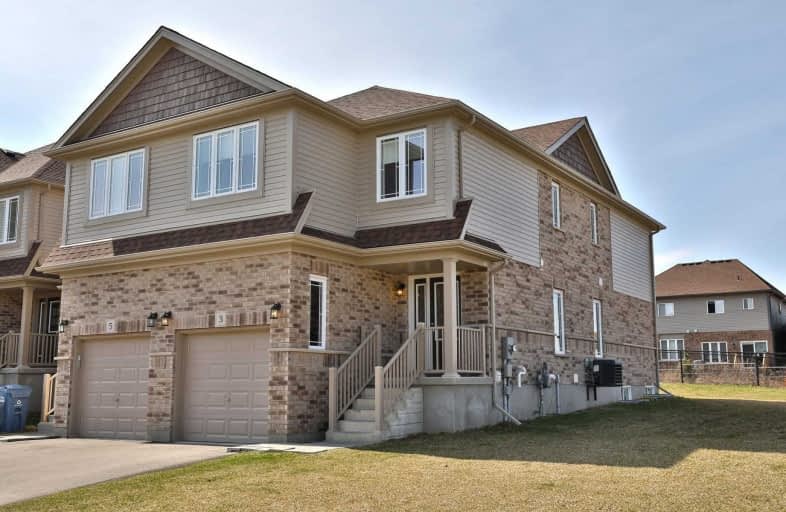
St Paul Catholic School
Elementary: Catholic
2.39 km
St Michael Catholic School
Elementary: Catholic
2.10 km
Ecole Arbour Vista Public School
Elementary: Public
0.36 km
Rickson Ridge Public School
Elementary: Public
1.95 km
Sir Isaac Brock Public School
Elementary: Public
1.53 km
St Ignatius of Loyola Catholic School
Elementary: Catholic
2.03 km
Day School -Wellington Centre For ContEd
Secondary: Public
1.89 km
St John Bosco Catholic School
Secondary: Catholic
4.42 km
College Heights Secondary School
Secondary: Public
4.09 km
Bishop Macdonell Catholic Secondary School
Secondary: Catholic
3.74 km
St James Catholic School
Secondary: Catholic
4.40 km
Centennial Collegiate and Vocational Institute
Secondary: Public
3.88 km









